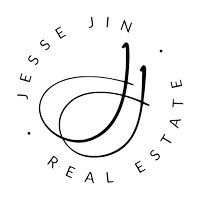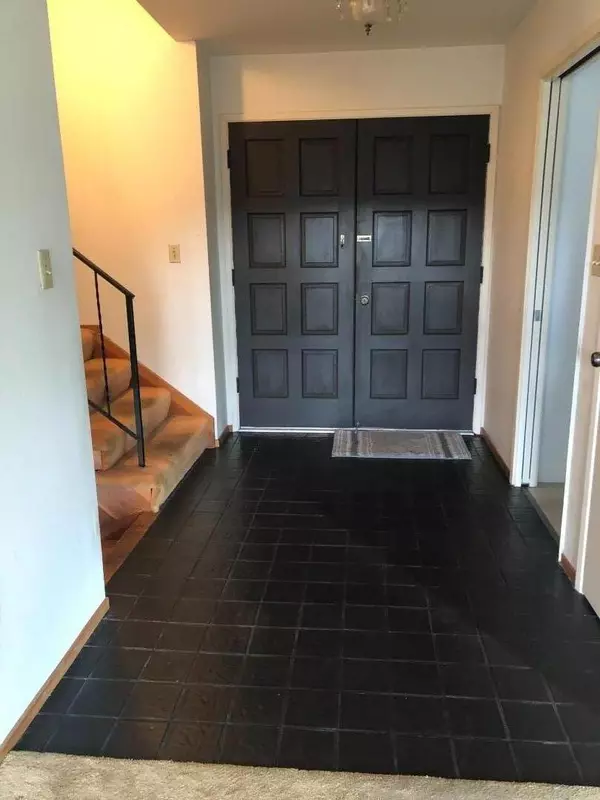$1,330,000
$1,300,000
2.3%For more information regarding the value of a property, please contact us for a free consultation.
241 Merced DR San Bruno, CA 94066
3 Beds
2.5 Baths
1,940 SqFt
Key Details
Sold Price $1,330,000
Property Type Single Family Home
Sub Type Single Family Home
Listing Status Sold
Purchase Type For Sale
Square Footage 1,940 sqft
Price per Sqft $685
MLS Listing ID ML81987380
Sold Date 01/17/25
Bedrooms 3
Full Baths 2
Half Baths 1
Year Built 1967
Lot Size 5,040 Sqft
Property Description
Get ready to nestle in your forever home. This beautiful home is in Portola Highlands, one of the most desirable areas in San Bruno. Once you enter the property through your double doors you step into an immense entry way. This split-level home has a new eat in kitchen with two garden windows including gas, stainless-steel appliances, and tons of cabinet space. This level provides you access to an open concept living/dining room, with a fireplace as well as an entry point to the upper deck. The upper level is home to three spacious bedrooms and two full baths. The primary bedroom features an on-suite bathroom, vanity, and generous closet space. The bottom level has a wet-bar, family room with access to the lower deck. Downstairs also houses another bedroom with an on-suite. The back of the home is West facing with unobstructed views of the Golden Gate National Recreation Area. The washer and dryer are in the spacious two car garage. Close to highways 35, 101, & 280. Public bus line access, BART and near local shopping centers. Within walking distance of neighborhood elementary school. This property is also conveniently located near Skyline College and the famous Sweeney Ridge hiking trails.
Location
State CA
County San Mateo
Area Portola Highlands
Zoning R10006
Rooms
Family Room Separate Family Room
Other Rooms Bonus / Hobby Room, Den / Study / Office
Dining Room Dining Area in Living Room
Kitchen Dishwasher, Ice Maker, Microwave, Oven Range - Gas, Refrigerator
Interior
Heating Central Forced Air
Cooling None
Flooring Carpet, Tile
Fireplaces Type Living Room
Laundry In Garage
Exterior
Parking Features Attached Garage
Garage Spaces 2.0
Utilities Available Public Utilities
View Mountains, Neighborhood
Roof Type Shingle
Building
Faces East
Story 2
Foundation Concrete Slab
Sewer Sewer - Public
Water Public
Level or Stories 2
Others
Tax ID 017-463-060
Security Features None
Horse Property No
Special Listing Condition Not Applicable
Read Less
Want to know what your home might be worth? Contact us for a FREE valuation!

Our team is ready to help you sell your home for the highest possible price ASAP

© 2025 MLSListings Inc. All rights reserved.
Bought with Steven Luu • CENTURY 21 Real Estate Allianc





