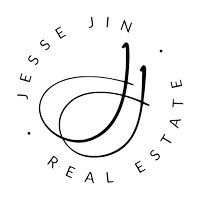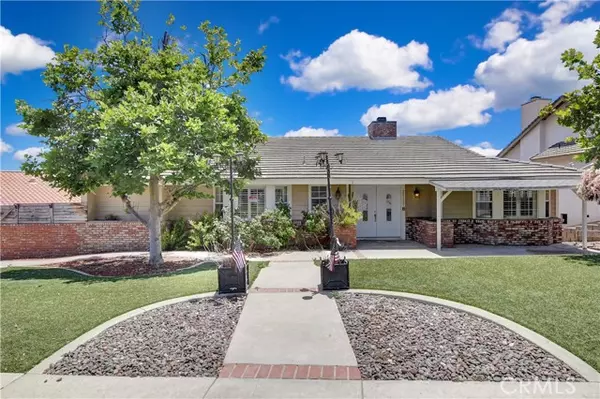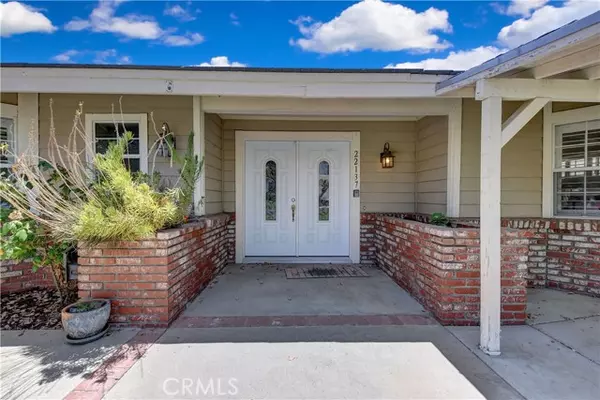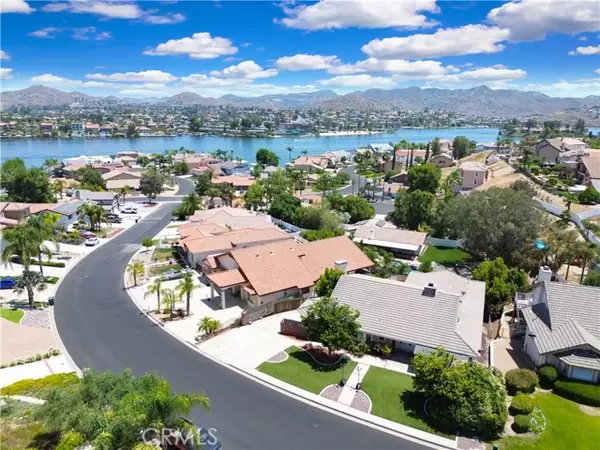$702,000
$689,900
1.8%For more information regarding the value of a property, please contact us for a free consultation.
22137 Tumbleweed DR Canyon Lake, CA 92587
4 Beds
3.5 Baths
3,380 SqFt
Key Details
Sold Price $702,000
Property Type Single Family Home
Sub Type Single Family Home
Listing Status Sold
Purchase Type For Sale
Square Footage 3,380 sqft
Price per Sqft $207
MLS Listing ID CRTR24104797
Sold Date 01/15/25
Style Traditional
Bedrooms 4
Full Baths 3
Half Baths 1
HOA Fees $345/mo
Originating Board California Regional MLS
Year Built 1985
Lot Size 9,583 Sqft
Property Description
This Stunning 1985 built 4 bedroom 3.5 bathroom home is nestled on 9583 sqft lot in the gated community of Canyon Lake with lush green grass, rock landscaping, vibrant rose bushes, and mature trees enhanced by charming bay windows and stylish brick accents with a spacious garage with RV roll-up door. The inviting open floor plan features elegant wood flooring, crown molding, and beamed ceilings. The living room, with its beautiful wood-burning fireplace, media niche, and built-in cabinets, is perfect for relaxing or entertaining with a wet bar complete with a wine fridge, all illuminated by recessed lighting. A large room, versatile enough to serve as an additional sitting room, office, or den, is conveniently located just off the living room with a seamless connection to the primary suite. The kitchen and dining area is complete with granite countertops, a tile backsplash, and abundant counter space, are ideal for culinary adventures. Stainless steel appliances include a microwave, dishwasher, double oven, and electric cooktop. The kitchen island, with an additional sink, is perfect for meal prep. The dining area features crown molding, bay windows, and a sitting nook with shutters that allow abundant natural light to fill the space. The hallway leads to private bedrooms and bat
Location
State CA
County Riverside
Area Srcar - Southwest Riverside County
Zoning R1
Rooms
Family Room Other
Dining Room Breakfast Bar, Formal Dining Room, Other
Kitchen Dishwasher, Garbage Disposal, Microwave, Other, Oven - Double, Pantry, Oven Range - Electric, Oven Range - Built-In
Interior
Heating Forced Air, Electric, Fireplace
Cooling Central AC, Central Forced Air - Electric
Fireplaces Type Family Room, Gas Burning, Gas Starter
Laundry Gas Hookup, In Laundry Room, 30, Other, 9
Exterior
Parking Features RV Possible, Attached Garage, Garage, Gate / Door Opener, RV Access, Other, Room for Oversized Vehicle
Garage Spaces 3.0
Fence Other, 2, Wood, Chain Link
Pool Pool - Heated, Pool - In Ground, 21, Community Facility, Spa - Community Facility
Utilities Available Electricity - On Site, Other , Telephone - Not On Site, Underground - On Site
View Hills, Local/Neighborhood
Roof Type Tile
Building
Lot Description Grade - Sloped Down , Irregular
Story One Story
Foundation Concrete Slab
Water Other, Hot Water, Heater - Electric, District - Public
Architectural Style Traditional
Others
Tax ID 353074015
Special Listing Condition Not Applicable
Read Less
Want to know what your home might be worth? Contact us for a FREE valuation!

Our team is ready to help you sell your home for the highest possible price ASAP

© 2025 MLSListings Inc. All rights reserved.
Bought with Dawn Corn





