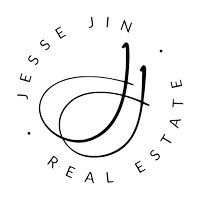1955 Stafford ST Santa Clara, CA 95050
3 Beds
2 Baths
1,492 SqFt
OPEN HOUSE
Sat Jan 18, 2:00pm - 4:00pm
Sun Jan 19, 2:00pm - 4:00pm
UPDATED:
01/18/2025 07:20 AM
Key Details
Property Type Single Family Home
Sub Type Single Family Home
Listing Status Active
Purchase Type For Sale
Square Footage 1,492 sqft
Price per Sqft $1,256
MLS Listing ID ML81989429
Style Traditional
Bedrooms 3
Full Baths 2
Year Built 1949
Lot Size 5,671 Sqft
Property Description
Location
State CA
County Santa Clara
Area Santa Clara
Zoning R1
Rooms
Family Room Separate Family Room
Other Rooms Attic, Basement - Finished, Storage
Dining Room Breakfast Bar, Eat in Kitchen, Formal Dining Room
Kitchen Cooktop - Gas, Countertop - Granite, Dishwasher, Exhaust Fan, Garbage Disposal, Hookups - Gas, Island, Microwave, Oven - Built-In, Oven - Double, Oven - Electric, Oven - Self Cleaning, Pantry, Refrigerator
Interior
Heating Central Forced Air, Fireplace , Gas
Cooling Ceiling Fan
Flooring Carpet, Hardwood, Tile, Wood
Fireplaces Type Gas Burning, Living Room, Other Location, Wood Burning
Laundry Electricity Hookup (220V), Inside, Washer / Dryer
Exterior
Exterior Feature Back Yard, Balcony / Patio, Fenced, Sprinklers - Auto, Sprinklers - Lawn
Parking Features Detached Garage, Gate / Door Opener, On Street
Garage Spaces 2.0
Fence Fenced, Fenced Back, Gate, Wood
Utilities Available Individual Electric Meters, Individual Gas Meters, Public Utilities
Roof Type Composition
Building
Lot Description Grade - Level, Regular
Story 1
Foundation Concrete Slab, Crawl Space, Raised, Wood Frame
Sewer Sewer - Public, Sewer Connected
Water Individual Water Meter, Public
Level or Stories 1
Others
Tax ID 269-08-050
Miscellaneous Bay Window
Security Features Security Lights,Video / Audio System
Horse Property No
Special Listing Condition Not Applicable






