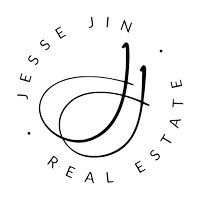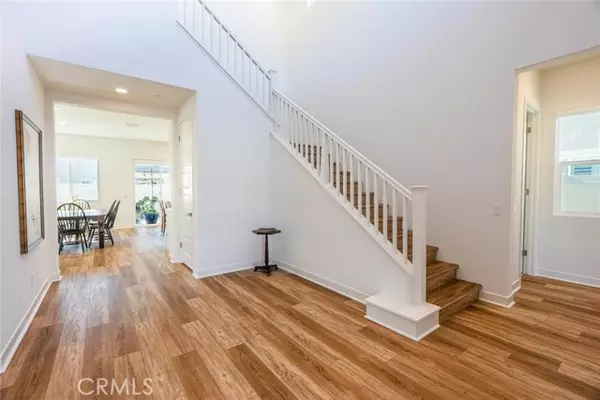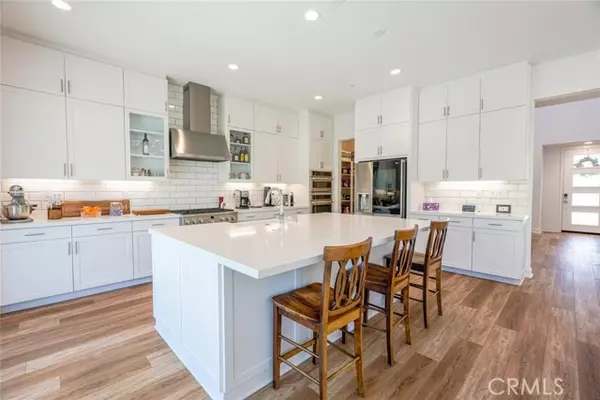17716 Ridgeline CT Saugus, CA 91350
4 Beds
3.5 Baths
3,383 SqFt
UPDATED:
01/17/2025 02:50 AM
Key Details
Property Type Single Family Home
Sub Type Single Family Home
Listing Status Active
Purchase Type For Sale
Square Footage 3,383 sqft
Price per Sqft $354
MLS Listing ID CRSR25010668
Bedrooms 4
Full Baths 3
Half Baths 1
HOA Fees $250/mo
Originating Board California Regional MLS
Year Built 2022
Lot Size 7,055 Sqft
Property Description
Location
State CA
County Los Angeles
Area Skyln - Skyline Ranch
Zoning LCA21*
Rooms
Family Room Other
Dining Room Breakfast Bar, Formal Dining Room, Other
Kitchen Dishwasher, Microwave, Oven - Double, Pantry, Oven Range - Gas, Oven Range - Built-In, Refrigerator, Built-in BBQ Grill, Oven - Gas
Interior
Heating Solar, Central Forced Air
Cooling Central AC
Fireplaces Type Family Room
Laundry In Laundry Room, Other, Upper Floor
Exterior
Garage Spaces 2.0
Pool Community Facility, Spa - Community Facility
View None
Building
Lot Description Corners Marked
Water District - Public
Others
Tax ID 2812118022
Special Listing Condition Not Applicable






