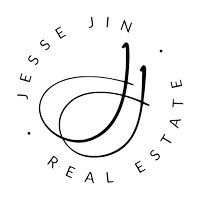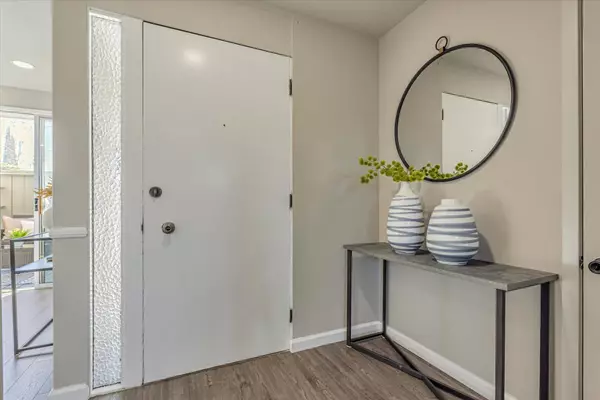1134 Pomeroy AVE Santa Clara, CA 95051
4 Beds
2.5 Baths
1,476 SqFt
OPEN HOUSE
Sat Jan 18, 1:30pm - 4:30pm
Sun Jan 19, 1:30pm - 4:30pm
UPDATED:
01/17/2025 03:40 PM
Key Details
Property Type Townhouse
Sub Type Townhouse
Listing Status Active
Purchase Type For Sale
Square Footage 1,476 sqft
Price per Sqft $811
MLS Listing ID ML81989278
Style Eichler
Bedrooms 4
Full Baths 2
Half Baths 1
HOA Fees $726
HOA Y/N 1
Year Built 1963
Lot Size 654 Sqft
Property Description
Location
State CA
County Santa Clara
Area Santa Clara
Building/Complex Name Pomeroy West
Zoning R318
Rooms
Family Room Kitchen / Family Room Combo
Other Rooms Storage, Utility Room
Dining Room Dining Area, Dining Area in Family Room, Eat in Kitchen
Kitchen Dishwasher, Countertop - Quartz, Exhaust Fan, Oven Range - Electric, Wine Refrigerator, Skylight
Interior
Heating Radiant Floors
Cooling None
Flooring Vinyl / Linoleum
Fireplaces Type Living Room
Laundry Washer / Dryer, Upper Floor, Inside
Exterior
Parking Features Assigned Spaces, Carport
Fence Fenced Back
Pool Community Facility
Community Features Club House, Community Pool, Recreation Room
Utilities Available Individual Electric Meters, Public Utilities, Natural Gas
Roof Type Bitumen,Foam
Building
Story 2
Foundation Concrete Slab
Sewer Sewer - Public
Water Public
Level or Stories 2
Others
HOA Fee Include Cable / Dish,Pool, Spa, or Tennis,Water,Insurance - Common Area,Maintenance - Common Area,Insurance - Earthquake
Restrictions Park Rental Restrictions
Tax ID 29047008
Horse Property No
Special Listing Condition Not Applicable






