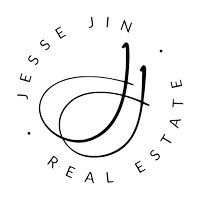945 Lanini DR Hollister, CA 95023
4 Beds
2.5 Baths
2,121 SqFt
OPEN HOUSE
Sat Jan 18, 2:00pm - 4:00pm
Sun Jan 19, 2:00pm - 4:00pm
UPDATED:
01/15/2025 07:42 PM
Key Details
Property Type Single Family Home
Sub Type Single Family Home
Listing Status Active
Purchase Type For Sale
Square Footage 2,121 sqft
Price per Sqft $391
MLS Listing ID ML81990456
Style Ranch
Bedrooms 4
Full Baths 2
Half Baths 1
HOA Fees $320/qua
HOA Y/N 1
Year Built 1987
Lot Size 0.255 Acres
Property Description
Location
State CA
County San Benito
Area Ridgemark
Building/Complex Name Ridgemark
Zoning RM
Rooms
Family Room Kitchen / Family Room Combo
Other Rooms Laundry Room
Dining Room Breakfast Nook, Dining Area in Living Room, Skylight
Kitchen Cooktop - Electric, Countertop - Tile, Dishwasher, Garbage Disposal, Oven - Electric, Refrigerator, Skylight
Interior
Heating Central Forced Air - Gas
Cooling Central AC
Flooring Carpet, Tile, Wood
Fireplaces Type Gas Burning
Laundry Inside
Exterior
Exterior Feature Back Yard, Fenced, Low Maintenance, Sprinklers - Auto, Sprinklers - Lawn, Storage Shed / Structure
Parking Features Electric Car Hookup, Gate / Door Opener, Golf Cart
Garage Spaces 2.0
Utilities Available Public Utilities, Solar Panels - Lien
Roof Type Tile
Building
Story 1
Foundation Concrete Perimeter
Sewer Sewer Connected
Water Public, Water Softener - Owned
Level or Stories 1
Others
HOA Fee Include None
Restrictions None
Tax ID 020-670-009-000
Miscellaneous Skylight,Vaulted Ceiling ,Walk-in Closet ,Wet Bar
Horse Property No
Special Listing Condition Not Applicable






