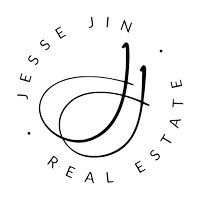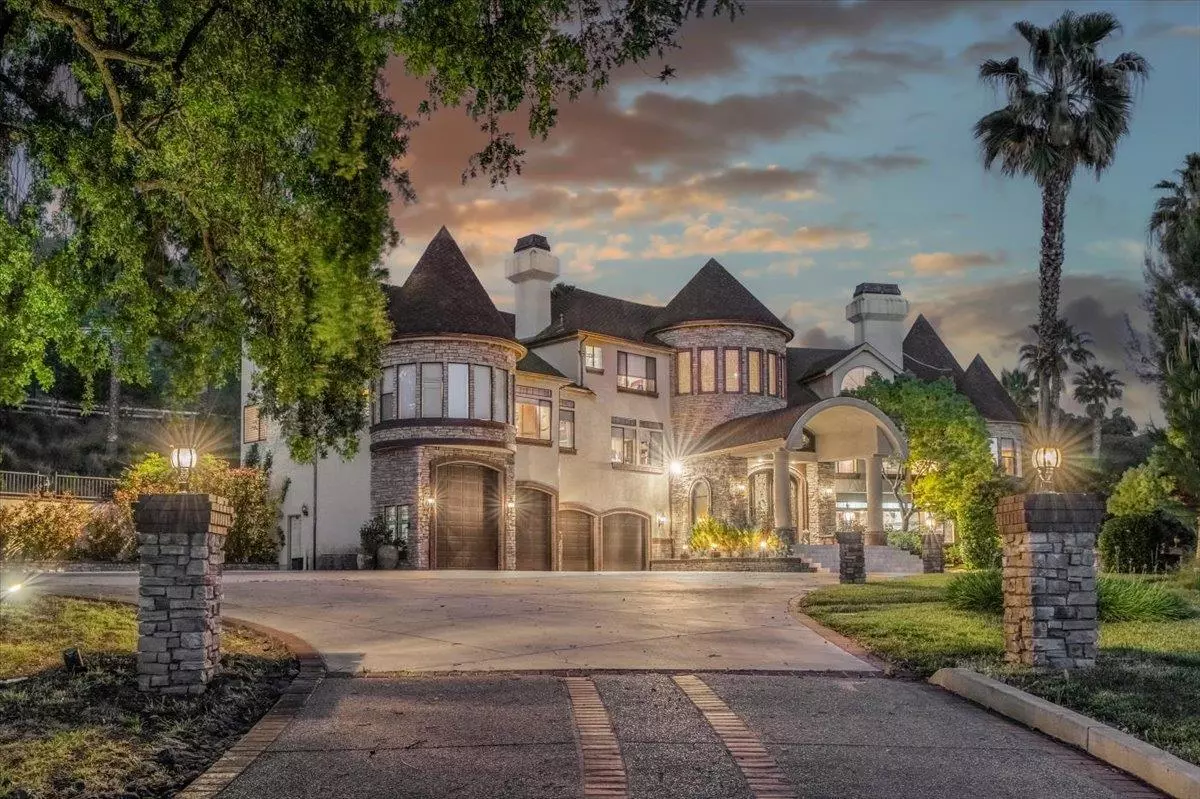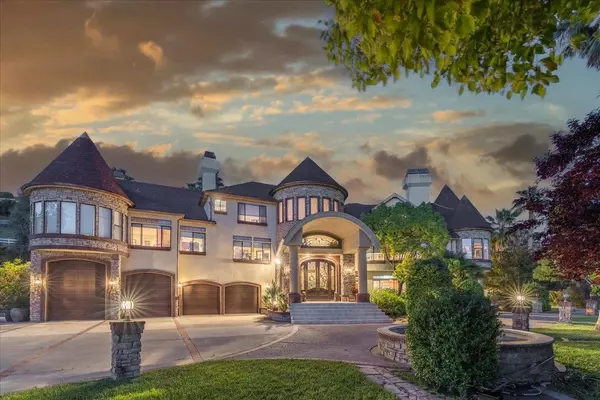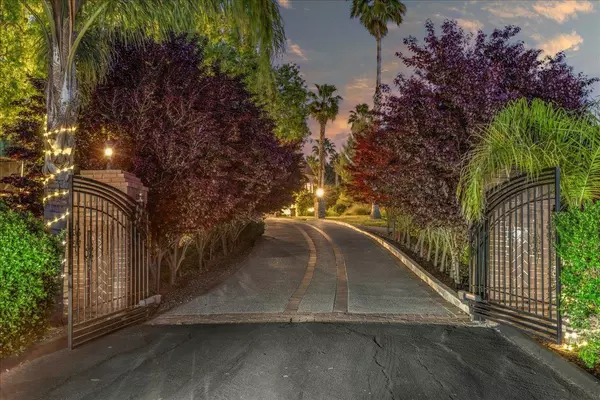2544 Butch DR Gilroy, CA 95020
6 Beds
9 Baths
10,300 SqFt
UPDATED:
01/11/2025 07:02 AM
Key Details
Property Type Single Family Home
Sub Type Single Family Home
Listing Status Active
Purchase Type For Sale
Square Footage 10,300 sqft
Price per Sqft $426
MLS Listing ID ML81990107
Style Custom,Mediterranean
Bedrooms 6
Full Baths 8
Half Baths 2
Year Built 1991
Lot Size 10.210 Acres
Property Description
Location
State CA
County Santa Clara
Area Morgan Hill / Gilroy / San Martin
Zoning HS
Rooms
Family Room Separate Family Room
Other Rooms Attic, Bonus / Hobby Room, Den / Study / Office, Formal Entry, Great Room, Laundry Room, Loft, Media / Home Theater, Office Area, Recreation Room, Storage, Utility Room, Wine Cellar / Storage, Workshop
Dining Room Breakfast Bar, Breakfast Nook, Breakfast Room, Dining Area, Dining Area in Family Room, Dining Area in Living Room, Eat in Kitchen, Formal Dining Room
Kitchen Cooktop - Gas, Countertop - Granite, Dishwasher, Exhaust Fan, Garbage Disposal, Hood Over Range, Island with Sink, Microwave, Oven - Self Cleaning, Oven Range - Gas, Pantry, Refrigerator, Trash Compactor, Warming Drawer, Wine Refrigerator
Interior
Heating Central Forced Air, Gas
Cooling Ceiling Fan, Central AC, Multi-Zone
Flooring Carpet, Hardwood, Marble, Stone, Tile, Travertine, Vinyl / Linoleum, Wood
Fireplaces Type Family Room, Gas Burning, Gas Log, Gas Starter, Living Room, Other Location, Outside, Primary Bedroom, Other
Laundry Electricity Hookup (220V), Gas Hookup, In Utility Room, Inside, Tub / Sink, Upper Floor, Washer / Dryer
Exterior
Exterior Feature Back Yard, Balcony / Patio, BBQ Area, Courtyard, Deck , Dog Run / Kennel, Fenced, Fire Pit, Gazebo, Outdoor Fireplace, Sprinklers - Auto, Sprinklers - Lawn, Storage Shed / Structure, Other
Parking Features Attached Garage, Electric Car Hookup, Electric Gate, Enclosed, Gate / Door Opener, Golf Cart, Guest / Visitor Parking, Off-Street Parking, Room for Oversized Vehicle, Workshop in Garage
Garage Spaces 10.0
Fence Gate, Mixed Height / Type, Wood, Other
Pool Pool - Fenced, Pool - Heated, Pool - In Ground, Pool - Solar, Pool - Sweep, Pool / Spa Combo, Spa - Fenced, Spa - Gas, Spa - In Ground, Spa - Jetted, Other
Utilities Available Natural Gas, Public Utilities, Solar Panels - Owned
View Canyon, City Lights, Greenbelt, Mountains, Pasture, Valley
Roof Type Concrete,Tile
Building
Lot Description Farm Animals (Permitted), Grade - Gently Sloped, Grade - Varies, Views
Faces West
Story 3
Foundation Crawl Space, Foundation Pillars, Pillars / Posts / Piers, Post and Pier
Sewer Septic Tank / Pump
Water Private Co-op, Spring , Storage Tank, Water Filter - Owned, Water On Site, Water Softener - Owned, Well - Domestic, Well - Shared
Level or Stories 3
Others
HOA Fee Include Common Area Electricity,Insurance - Common Area,Maintenance - Common Area,Other
Tax ID 830-17-052
Miscellaneous Bay Window,Built-in Vacuum,Garden Window,High Ceiling ,Open Beam Ceiling,Security Gate,Vaulted Ceiling ,Video / Audio System,Walk-in Closet ,Wet Bar
Security Features Fire System - Sprinkler,Panic Alarm,Secured Garage / Parking,Security Alarm ,Security Fence,Security Lights,Video / Audio System
Horse Property Yes
Horse Feature Fenced, Pasture, Riding Trails, Trailer Storage, Other
Special Listing Condition Not Applicable






