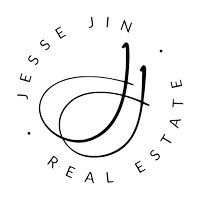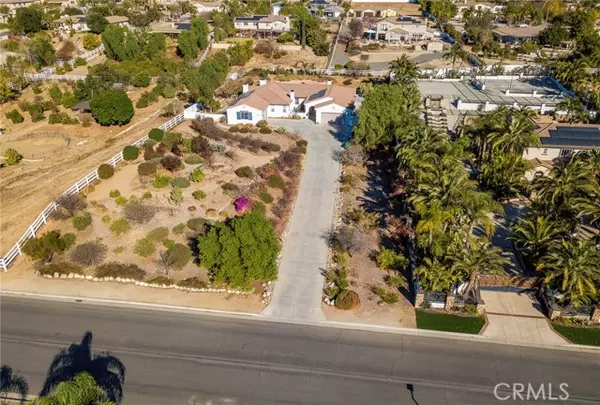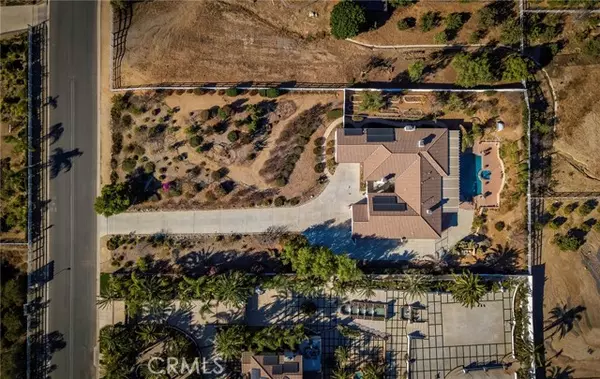17396 Timberview DR Riverside, CA 92504
4 Beds
3.5 Baths
3,701 SqFt
UPDATED:
01/11/2025 01:32 PM
Key Details
Property Type Single Family Home
Sub Type Single Family Home
Listing Status Active
Purchase Type For Sale
Square Footage 3,701 sqft
Price per Sqft $337
MLS Listing ID CRIV25006453
Bedrooms 4
Full Baths 3
Half Baths 1
HOA Fees $95/mo
Originating Board California Regional MLS
Year Built 2005
Lot Size 1.010 Acres
Property Description
Location
State CA
County Riverside
Area 252 - Riverside
Zoning R-A-1
Rooms
Family Room Separate Family Room, Other
Dining Room Breakfast Bar, Formal Dining Room, In Kitchen, Other
Kitchen Dishwasher, Garbage Disposal, Microwave, Other, Oven - Double, Pantry
Interior
Heating Central Forced Air
Cooling Central AC
Fireplaces Type Family Room, Gas Burning, Living Room, Other Location, Wood Burning, Outside
Laundry In Laundry Room
Exterior
Parking Features Attached Garage, Garage, Other
Garage Spaces 4.0
Fence Other
Pool Pool - Yes, Spa - Private
View Hills, Local/Neighborhood, 31
Roof Type Tile
Building
Story One Story
Sewer Septic Tank / Pump
Water Other, District - Public
Others
Tax ID 273632008
Special Listing Condition Not Applicable






