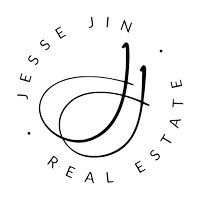19611 Larkridge DR Yorba Linda, CA 92886
3 Beds
2.5 Baths
2,049 SqFt
UPDATED:
01/10/2025 03:08 PM
Key Details
Property Type Single Family Home
Sub Type Single Family Home
Listing Status Active
Purchase Type For Sale
Square Footage 2,049 sqft
Price per Sqft $610
MLS Listing ID CRPW25005452
Style Other
Bedrooms 3
Full Baths 2
Half Baths 1
Originating Board California Regional MLS
Year Built 1965
Lot Size 9,600 Sqft
Property Description
Location
State CA
County Orange
Area 85 - Yorba Linda
Zoning R-1
Rooms
Family Room Separate Family Room, Other
Dining Room Formal Dining Room, In Kitchen
Kitchen Dishwasher, Garbage Disposal, Microwave, Other, Oven Range - Electric
Interior
Heating Central Forced Air
Cooling Central AC
Fireplaces Type Family Room, Gas Burning, Living Room, Dual See Thru, Wood Burning
Laundry In Laundry Room, Other
Exterior
Parking Features Garage, Other
Garage Spaces 2.0
Fence 2, Chain Link
Pool 31, None
View None
Roof Type Composition
Building
Story One Story
Foundation Concrete Slab
Water District - Public
Architectural Style Other
Others
Tax ID 34902210
Special Listing Condition Not Applicable






