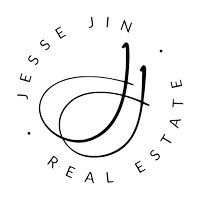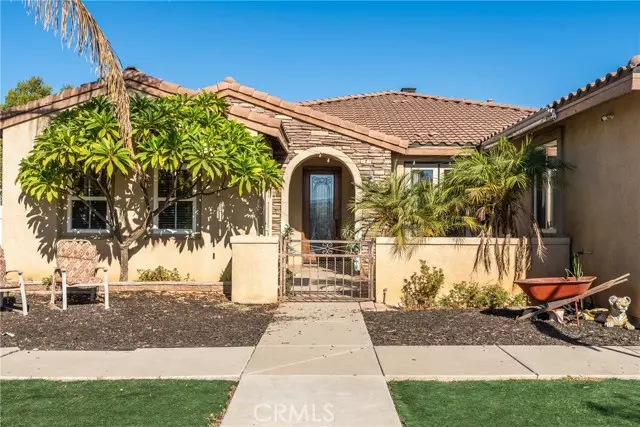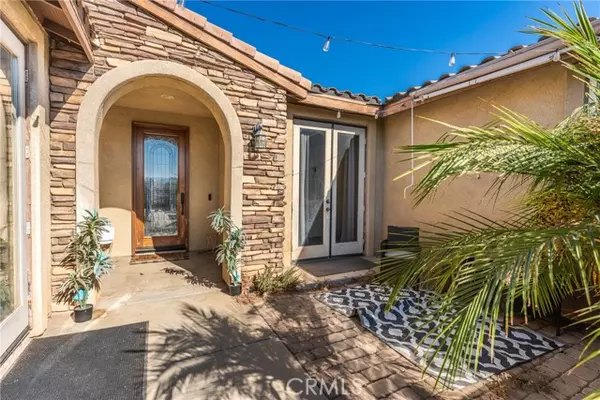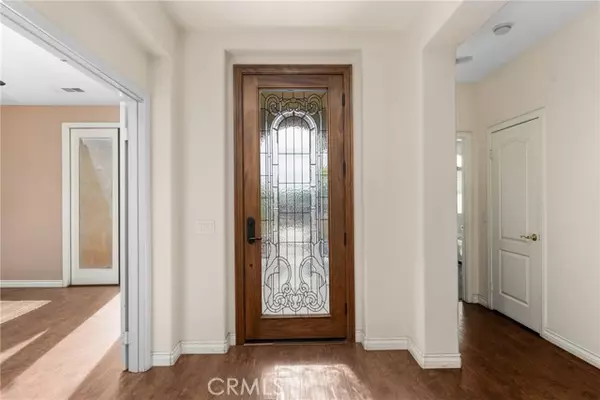REQUEST A TOUR If you would like to see this home without being there in person, select the "Virtual Tour" option and your agent will contact you to discuss available opportunities.
In-PersonVirtual Tour
$ 950,000
Est. payment /mo
Price Dropped by $38K
16948 Edge Gate DR Riverside, CA 92504
3 Beds
4 Baths
2,899 SqFt
UPDATED:
01/18/2025 12:25 AM
Key Details
Property Type Single Family Home
Sub Type Single Family Home
Listing Status Active
Purchase Type For Sale
Square Footage 2,899 sqft
Price per Sqft $327
MLS Listing ID CRCV25000440
Bedrooms 3
Full Baths 4
HOA Fees $85/mo
Originating Board California Regional MLS
Year Built 2003
Lot Size 1.330 Acres
Property Description
Introducing this impressive single-story home, a true gem ready for its new owner! Built in 2003, this residence combines modern comfort with expansive views and a thoughtfully designed open floor plan. With over 2,800 square feet of living space, this home features three spacious bedrooms, and a versatile den that can easily be transformed into a 4th bedroom. There are 4 well-appointed bathrooms, providing ample space for everyone. Generously sized rooms throughout the home are designed with both comfort and style in mind. Each bedroom offers abundant closet space, giving you plenty of room to store and organize your belongings. The kitchen is the heart of the home, featuring a large island, tile countertops, and abundance of cabinet space. Perfect for both casual meals and entertaining. The home offers 9-foot ceilings that contribute to a bright, open feel. A cozy fireplace in the family room invites you to relax and enjoy cooler evenings. Situated on a sprawling 1.33-acre lot, the exterior of the home is equally impressive. The front yard is a blank canvas to do what you like. The expansive backyard also provides a blank canvas, ready for your personal touch and outdoor dreams. Whether you're looking for a peaceful retreat or a space to host gatherings, this home perfectl
Location
State CA
County Riverside
Area 252 - Riverside
Zoning R-A-1
Rooms
Family Room Other
Interior
Heating Central Forced Air
Cooling Central AC
Fireplaces Type Family Room
Laundry In Laundry Room
Exterior
Garage Spaces 4.0
Pool None
View Local/Neighborhood
Building
Story One Story
Sewer TBD
Water District - Public
Others
Tax ID 273600045
Special Listing Condition Not Applicable

© 2025 MLSListings Inc. All rights reserved.
Listed by Cary Tong • VISMAR REAL ESTATE





