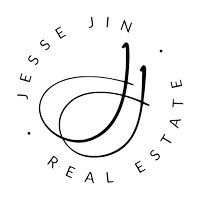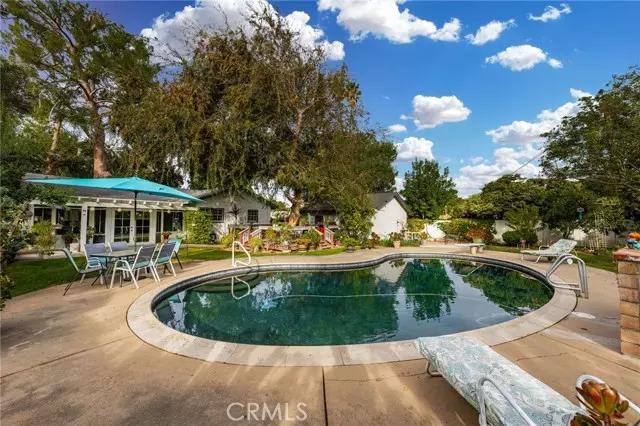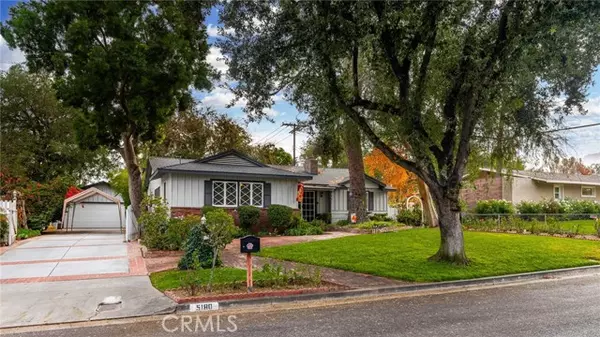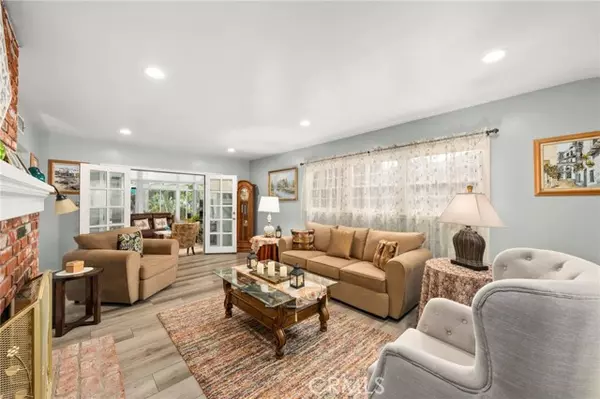REQUEST A TOUR If you would like to see this home without being there in person, select the "Virtual Tour" option and your agent will contact you to discuss available opportunities.
In-PersonVirtual Tour
$ 800,000
Est. payment /mo
Pending
5180 Stonewood DR Riverside, CA 92506
3 Beds
2 Baths
1,704 SqFt
UPDATED:
01/03/2025 01:01 AM
Key Details
Property Type Single Family Home
Sub Type Single Family Home
Listing Status Pending
Purchase Type For Sale
Square Footage 1,704 sqft
Price per Sqft $469
MLS Listing ID CRIV24241003
Bedrooms 3
Full Baths 2
Originating Board California Regional MLS
Year Built 1955
Lot Size 0.270 Acres
Property Description
Nestled in the heart of Riverside's charming Victoria neighborhood, this stunning 3-bedroom, 2-bathroom home blends classic mid-century character with modern comforts. Built in 1955, this single-story beauty sits on a generous 11,761-square-foot lot, offering ample space for relaxation, entertaining, and everything in between. Interior Highlights Living Spaces: Step into a sunlit, open living area featuring a cozy brick fireplace-a perfect spot to gather on cooler evenings. Adjacent is the elegant dining space, ideal for hosting dinners, accented by timeless wood floors and serene gray walls. Gourmet Kitchen: The bright, airy kitchen boasts white cabinetry, tiled countertops, and updated appliances. With a convenient breakfast nook, it's perfect for casual meals or morning coffee. Bedrooms & Baths: Each of the four bedrooms offers comfort and style, with large windows and ample storage. The bathrooms are tastefully updated, including a spa-like walk-in shower with contemporary tilework in the primary bathroom. Outdoor Oasis Step outside into your personal retreat. The spacious backyard showcases: Sparkling Pool: Dive into the kidney-shaped pool, surrounded by lush landscaping and mature trees for ultimate privacy. Deck & Patio Areas: Whether you're soaking up the
Location
State CA
County Riverside
Area 252 - Riverside
Zoning R1065
Rooms
Kitchen Microwave
Interior
Heating Central Forced Air
Cooling Central AC
Fireplaces Type Dining Room, Family Room
Laundry Other
Exterior
Garage Spaces 2.0
Pool 31, Pool - Yes
View None
Building
Story One Story
Water District - Public
Others
Tax ID 222042002
Special Listing Condition Not Applicable

© 2025 MLSListings Inc. All rights reserved.
Listed by ADAM SCHWARZ • EXP REALTY OF CALIFORNIA INC





