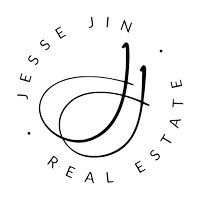REQUEST A TOUR If you would like to see this home without being there in person, select the "Virtual Tour" option and your agent will contact you to discuss available opportunities.
In-PersonVirtual Tour

$ 1,300,000
Est. payment /mo
New
1052 Umbarger RD San Jose, CA 95121
3 Beds
2 Baths
1,377 SqFt
UPDATED:
11/24/2024 07:05 AM
Key Details
Property Type Single Family Home
Sub Type Single Family Home
Listing Status Active
Purchase Type For Sale
Square Footage 1,377 sqft
Price per Sqft $944
MLS Listing ID CROC24236810
Bedrooms 3
Full Baths 2
Originating Board California Regional MLS
Year Built 1976
Lot Size 6,364 Sqft
Property Description
Discover the charm of this beautifully corner lot renovated 3-bedroom, 2-bathroom single-family home at 1032 Umbarger Avenue. The recent updates have transformed this residence into a modern oasis, perfect for families. The open-concept floor plan seamlessly connects open cathedral ceiling living room, dining, separate family room, and kitchen areas creating an ideal space for entertaining and everyday living. The kitchen boasts sleek countertops, ample cabinet space, and stainless-steel appliances. Retreat to the serene bedrooms, each offering a peaceful retreat. The entire home has been updated with new luxury flooring, adding a touch of elegance to every room. The bathrooms have been tastefully renovated, boasting new fixtures, tile, and vanities. The attention to detail is evident in every corner of this home. Garage features newly installed epoxy floors, offering a sleek and durable surface that's easy to maintain and perfect for modern living. The bright and open layout creates a warm and inviting atmosphere. Step outside into the private backyard, perfect for enjoying the California sunshine. This home is ideally situated in a desirable San Jose neighborhood, across from the trail and close to Los Lagos Golf course. You'll find schools, parks, shopping centers, and di
Location
State CA
County Santa Clara
Zoning R1-8P
Rooms
Family Room Other
Dining Room Formal Dining Room
Kitchen Oven Range - Electric
Interior
Heating Central Forced Air
Cooling None
Fireplaces Type Living Room
Laundry Gas Hookup
Exterior
Garage Spaces 2.0
Pool None
View None
Building
Story One Story
Water District - Public
Others
Tax ID 49932002
Special Listing Condition Not Applicable

© 2024 MLSListings Inc. All rights reserved.
Listed by Victoria Tran • Professional R.E. Center, Inc.






