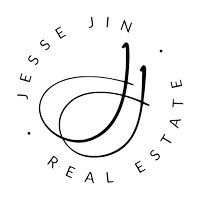
2740 Pepperwood PL Hayward, CA 94541
3 Beds
2 Baths
1,556 SqFt
OPEN HOUSE
Sun Nov 24, 1:00pm - 3:00pm
UPDATED:
11/24/2024 07:05 AM
Key Details
Property Type Single Family Home
Sub Type Single Family Home
Listing Status Pending
Purchase Type For Sale
Square Footage 1,556 sqft
Price per Sqft $613
MLS Listing ID BE41079066
Style Other
Bedrooms 3
Full Baths 2
Originating Board Bay East
Year Built 1989
Lot Size 6,666 Sqft
Property Description
Location
State CA
County Alameda
Area Other Area
Rooms
Dining Room Dining Area
Kitchen Countertop - Stone, Dishwasher, Eat In Kitchen, Garbage Disposal, Breakfast Bar, Hookups - Ice Maker, Island, Microwave, Cooktop - Electric, Oven Range, Refrigerator, Updated
Interior
Heating Forced Air
Cooling Air Conditioning - None, Ceiling Fan
Flooring Tile, Carpet - Wall to Wall
Fireplaces Type Living Room
Laundry In Closet, Washer, Dryer
Exterior
Exterior Feature Composition Shingles
Garage Attached Garage, Garage, Gate / Door Opener
Garage Spaces 2.0
Pool Pool - No, None
View Hills
Roof Type Composition
Building
Lot Description Grade - Sloped Down
Story One Story
Foundation Concrete Slab
Sewer Sewer - Public
Water Public, Heater - Gas
Architectural Style Other
Others
Tax ID 416-180-51
Special Listing Condition Not Applicable







