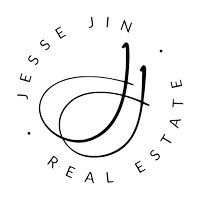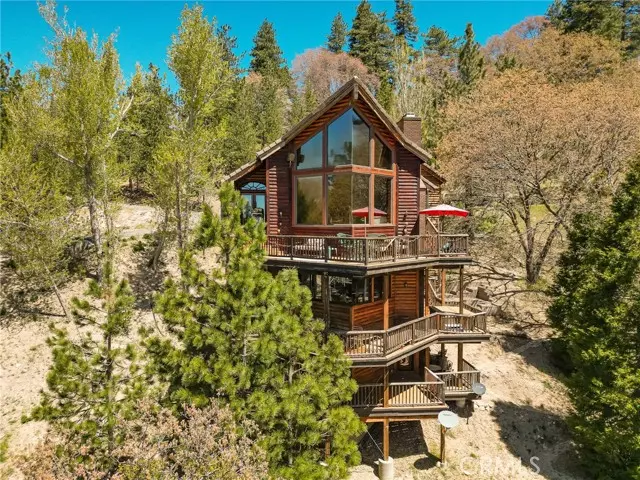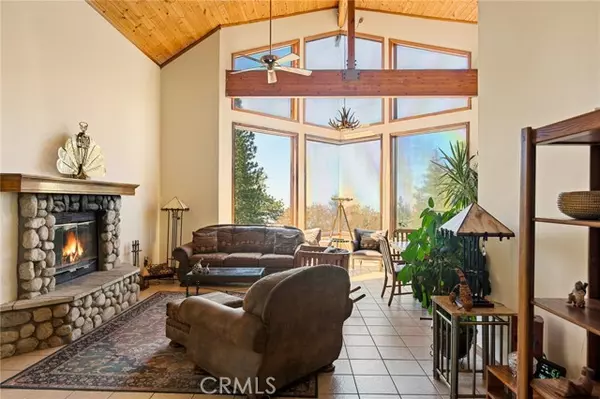REQUEST A TOUR If you would like to see this home without being there in person, select the "Virtual Tour" option and your agent will contact you to discuss available opportunities.
In-PersonVirtual Tour
$ 800,000
Est. payment /mo
Active
30097 Enchanted RD Running Springs, CA 92382
4 Beds
3 Baths
4,000 SqFt
UPDATED:
12/18/2024 09:29 PM
Key Details
Property Type Single Family Home
Sub Type Single Family Home
Listing Status Active
Purchase Type For Sale
Square Footage 4,000 sqft
Price per Sqft $200
MLS Listing ID CRRW24233703
Style Custom
Bedrooms 4
Full Baths 3
Originating Board California Regional MLS
Year Built 1992
Lot Size 0.689 Acres
Property Description
In the trees and overlooking the valley sits this custom built mountain lodge. Floor to ceiling and expansive windows greet upon entry and let in beautiful natural light around unparalleled panoramic views. Level entry and an oversized main level garage create ease of use for all seasons. The main level includes a beautifully upgraded kitchen with direct access to one of the wrap around decks and a solarium breakfast nook. With light cabinetry and a farm sink, the kitchen is bright and airy. A main level bed and bath compliment the centerpiece main living and dining space. Perched above is an ample sized loft, perfect for fun gatherings or tranquil relaxation. The second level is home to the main suite also boasting expansive windows that perfectly frame the desirable view abound. An en-suite includes a spa style bath with jetted tub surrounded by windows and natural light, an oversized walk in shower, double vanity and huge walk-in closet. This room has French doors that lead to the 2nd wrap around deck and hot tub with views! In addition, this floor features a 2nd guest room and cozy office with a private deck and French doors. Tucked back on this level is extra space for a gym, art studio, storage and workshop. The final level of the home is an entertainers paradise. A large 2
Location
State CA
County San Bernardino
Area 288 - Running Springs
Zoning HT/RS-10M
Rooms
Dining Room Formal Dining Room, Breakfast Nook
Interior
Heating Central Forced Air
Cooling Central AC
Fireplaces Type Living Room
Laundry In Laundry Room
Exterior
Garage Spaces 2.0
Pool 2, None
View Forest / Woods
Building
Water District - Public
Architectural Style Custom
Others
Tax ID 0269353420000
Special Listing Condition Not Applicable

© 2025 MLSListings Inc. All rights reserved.
Listed by DANIELLE ROSENTHAL • WHEELER STEFFEN SOTHEBY'S INTERNATIONAL REALTY





