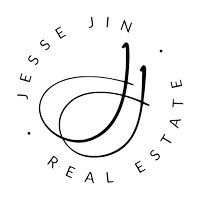REQUEST A TOUR If you would like to see this home without being there in person, select the "Virtual Tour" option and your agent will contact you to discuss available opportunities.
In-PersonVirtual Tour

$ 1,000,000
Est. payment /mo
Pending
3178 Birdsall Ave Oakland, CA 94619
6 Beds
3.5 Baths
2,686 SqFt
UPDATED:
11/16/2024 06:00 PM
Key Details
Property Type Single Family Home
Sub Type Single Family Home
Listing Status Pending
Purchase Type For Sale
Square Footage 2,686 sqft
Price per Sqft $372
MLS Listing ID EB41077584
Bedrooms 6
Full Baths 3
Half Baths 1
Originating Board Bridge MLS
Year Built 1923
Lot Size 9,454 Sqft
Property Description
2 houses on 1 lot! Step back in time as you stroll the meandering garden path through this enchanting property. Both homes were built in 1923, with the cottage housing its architect, builder, while the craftsmen constructed his model home. Enter the main house through the graceful entrance on Birdsall, and get swept away by its striking period design. A wall of vintage windows highlights the living room with its artisan tiled fireplace. The dining room opens with a set of French doors to a scalloped seating area and stairs that lure you into the gorgeous, professionally landscaped gardens. A completely renovated kitchen shows off its new cabinets, countertops, tiled backsplash and new appliances, which blend seamlessly with the original art deco details throughout the home. 3 beds and 1 full bath serve the main floor, 2 of which have glass doors to the garden. The grand primary suite takes up the top level and has a fully remodeled bath. Sun-washed during the day and 2 large sitting balconies on both sides to enjoy the sunsets by night. The cottage has its own gated driveway and entrance on Camden but also offers a gate between the homes which make it a perfect family compound too. Highlights include new kitchen, 2 beds/1 bath, new plank flooring, and private gardens and patios.
Location
State CA
County Alameda
Area Other Area
Rooms
Kitchen Countertop - Stone, Dishwasher, Garbage Disposal, Refrigerator, Updated
Interior
Heating Other
Cooling None
Flooring Hardwood
Fireplaces Type Living Room
Laundry In Basement, Dryer
Exterior
Exterior Feature Stucco
Garage Attached Garage, Garage
Garage Spaces 1.0
Pool Pool - No, None
Building
Story Two Story
Sewer Sewer - Public
Water Public
Others
Tax ID 36-2493-1-2
Special Listing Condition Not Applicable

© 2024 MLSListings Inc. All rights reserved.
Listed by Tiffany Lefour • The GRUBB Company






