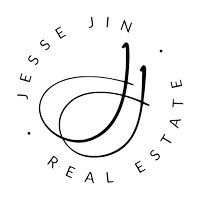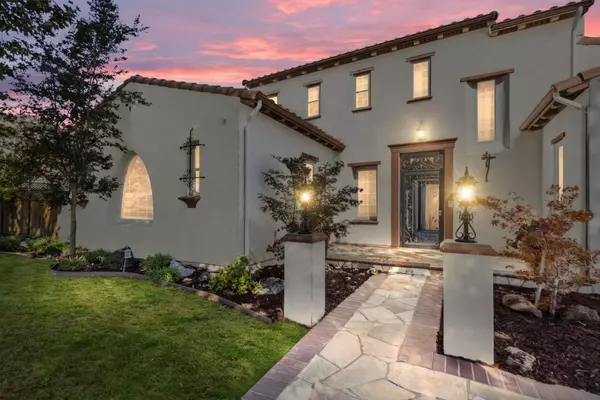1862 Club DR Gilroy, CA 95020
5 Beds
4.5 Baths
3,053 SqFt
UPDATED:
12/08/2024 04:34 AM
Key Details
Property Type Single Family Home
Sub Type Single Family Home
Listing Status Active
Purchase Type For Sale
Square Footage 3,053 sqft
Price per Sqft $605
MLS Listing ID ML81984964
Style Mediterranean,Spanish
Bedrooms 5
Full Baths 4
Half Baths 1
HOA Fees $194/mo
HOA Y/N 1
Year Built 2006
Lot Size 0.285 Acres
Property Description
Location
State CA
County Santa Clara
Area Morgan Hill / Gilroy / San Martin
Building/Complex Name Homeowner Assoc Services
Zoning A-20A
Rooms
Family Room Separate Family Room
Other Rooms Artist Studio, Formal Entry, Laundry Room
Dining Room Breakfast Nook, Dining Area, Formal Dining Room
Kitchen Cooktop - Gas, Countertop - Granite, Oven Range - Built-In, Gas
Interior
Heating Central Forced Air - Gas
Cooling Ceiling Fan
Flooring Carpet, Tile, Vinyl / Linoleum
Fireplaces Type Gas Burning
Laundry In Utility Room
Exterior
Exterior Feature Back Yard, Fenced, Outdoor Kitchen, Sprinklers - Auto, Storage Shed / Structure
Parking Features Attached Garage, Room for Oversized Vehicle
Garage Spaces 3.0
Fence Complete Perimeter
Pool Community Facility, Pool - In Ground, Pool - Lap, Spa - Fenced
Community Features Cabana, Club House, Community Pool, Community Security Gate, Conference Facilities, Garden / Greenbelt / Trails, Golf Course, Tennis Court / Facility
Utilities Available Public Utilities, Solar Panels - Leased
View Golf Course
Roof Type Composition
Building
Lot Description Grade - Level, Pond On Site, Views
Story 1
Foundation Concrete Slab
Sewer Sewer - Public
Water Public
Level or Stories 1
Others
HOA Fee Include Common Area Electricity,Insurance - Common Area,Maintenance - Common Area,Management Fee,Reserves
Restrictions Parking Restrictions
Tax ID 810-46-003
Miscellaneous Built-in Vacuum,High Ceiling ,Security Gate,Vaulted Ceiling ,Walk-in Closet
Security Features Closed Circuit Monitoring (24-hour),Security Gate with Guard,Security Lights
Horse Property No
Special Listing Condition Not Applicable






