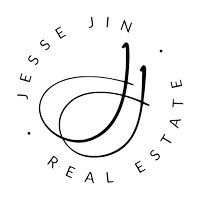
403 Neal ST Pleasanton, CA 94566-7318
5 Beds
3.5 Baths
3,300 SqFt
UPDATED:
11/25/2024 10:06 AM
Key Details
Property Type Single Family Home, Other Rentals
Sub Type House for Rent
Listing Status Active
Purchase Type For Rent
Square Footage 3,300 sqft
MLS Listing ID CC41077082
Style Farm House
Bedrooms 5
Full Baths 3
Half Baths 1
Originating Board Contra Costa Association of Realtors
Year Built 1990
Lot Size 8,747 Sqft
Property Description
Location
State CA
County Alameda
Area Other Area
Rooms
Kitchen Dishwasher, Eat In Kitchen, Island, Microwave, Oven - Built-In, Oven - Double, Pantry, Oven Range - Gas, Refrigerator, Skylight, Updated
Interior
Heating Heating - 2+ Zones
Cooling Multi-Zone
Flooring Tile, Carpet - Wall to Wall, Hardwood
Fireplaces Type Family Room, Gas Burning, Stone
Laundry 220 Volt Outlet, In Laundry Room, Washer, Dryer
Exterior
Parking Features Detached Garage, Gate / Door Opener
Garage Spaces 2.0
Pool Pool - No, None
Roof Type Composition
Building
Lot Description Grade - Level
Story Two Story
Foundation Crawl Space
Sewer Sewer - Public
Water Water Filter, Water Softener
Architectural Style Farm House
Others
Tax ID 94-14-67







