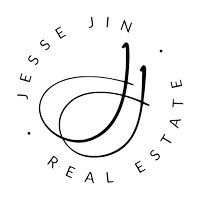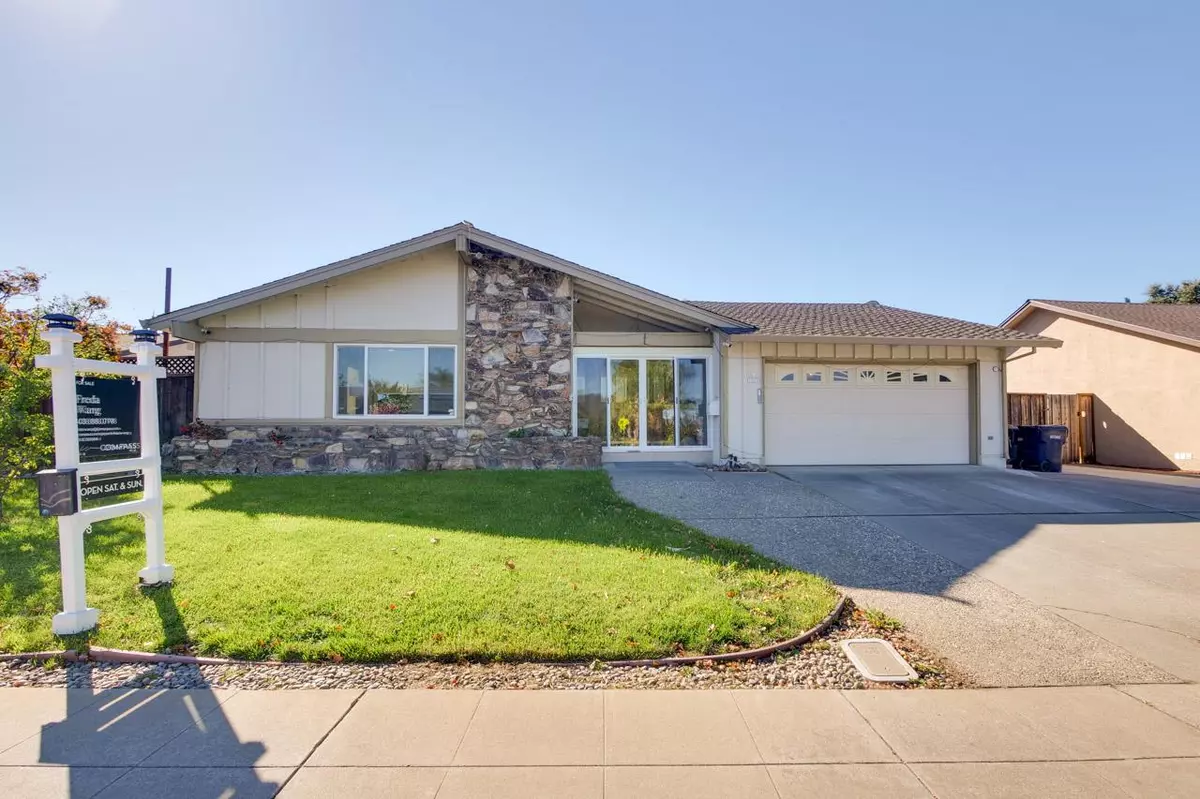
1503 Vancouver WAY Livermore, CA 94550
4 Beds
3 Baths
2,128 SqFt
UPDATED:
11/24/2024 07:22 AM
Key Details
Property Type Single Family Home
Sub Type Single Family Home
Listing Status Active
Purchase Type For Sale
Square Footage 2,128 sqft
Price per Sqft $704
MLS Listing ID ML81984318
Bedrooms 4
Full Baths 3
Year Built 1968
Lot Size 7,746 Sqft
Property Description
Location
State CA
County Alameda
Area Livermore
Zoning RL-7
Rooms
Family Room Kitchen / Family Room Combo
Other Rooms Attic, Laundry Room, Storage
Dining Room Breakfast Bar, Dining Area, Dining Area in Living Room, Dining Bar, Eat in Kitchen
Kitchen Cooktop - Electric, Dishwasher, Garbage Disposal, Oven Range - Electric, Refrigerator, Trash Compactor
Interior
Heating Central Forced Air, Central Forced Air - Gas
Cooling Ceiling Fan, Central AC
Flooring Hardwood, Tile, Vinyl / Linoleum
Laundry Electricity Hookup (110V), Electricity Hookup (220V), Inside
Exterior
Exterior Feature Back Yard, BBQ Area, Fenced, Low Maintenance, Sprinklers - Auto, Sprinklers - Lawn, Storage Shed / Structure, Other
Garage Attached Garage, Off-Street Parking, On Street
Garage Spaces 2.0
Fence Fenced, Wood
Utilities Available Generator, Individual Electric Meters, Individual Gas Meters, Master Meter , Natural Gas, Public Utilities
Roof Type Composition
Building
Story 1
Foundation Crawl Space
Sewer Sewer - Public
Water Individual Water Meter, Public
Level or Stories 1
Others
Tax ID 097-0139-034
Miscellaneous Vaulted Ceiling ,Walk-in Closet ,Wet Bar
Security Features Fire Alarm ,Fire System - Sprinkler
Horse Property No
Special Listing Condition Not Applicable







