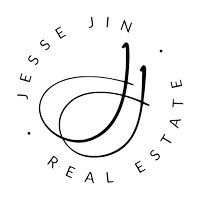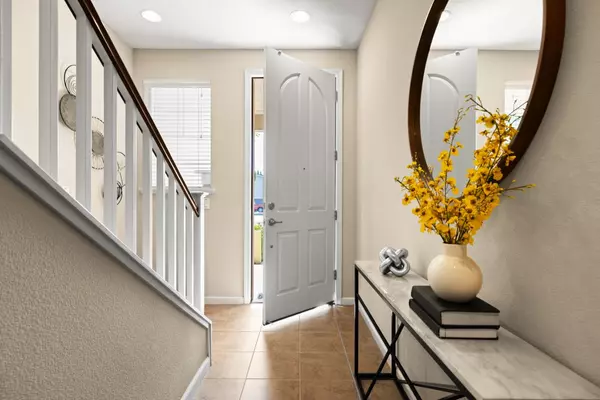
1653 Hillsdale AVE 5 San Jose, CA 95124
4 Beds
3.5 Baths
2,053 SqFt
UPDATED:
11/24/2024 07:22 AM
Key Details
Property Type Townhouse
Sub Type Townhouse
Listing Status Active
Purchase Type For Sale
Square Footage 2,053 sqft
Price per Sqft $724
MLS Listing ID ML81984303
Style Contemporary
Bedrooms 4
Full Baths 3
Half Baths 1
HOA Fees $300/mo
HOA Y/N 1
Year Built 2013
Property Description
Location
State CA
County Santa Clara
Area Cambrian
Zoning A(PD)
Rooms
Family Room Separate Family Room
Other Rooms Laundry Room, Storage
Dining Room Breakfast Bar, Dining Area
Kitchen 220 Volt Outlet, Cooktop - Gas, Countertop - Granite, Dishwasher, Exhaust Fan, Garbage Disposal, Hood Over Range, Island, Island with Sink, Microwave, Oven - Built-In, Oven - Electric, Pantry, Refrigerator
Interior
Heating Central Forced Air - Gas, Heating - 2+ Zones, Other
Cooling Central AC
Flooring Tile, Carpet
Laundry Electricity Hookup (220V), Inside, Upper Floor, Washer / Dryer
Exterior
Exterior Feature Balcony / Patio
Garage Attached Garage
Garage Spaces 2.0
Utilities Available Individual Electric Meters, Individual Gas Meters, Natural Gas, Public Utilities
View Neighborhood
Roof Type Shingle,Composition
Building
Story 3
Foundation Concrete Slab
Sewer Sewer - Public
Water Individual Water Meter, Water Filter - Owned, Water Purifier - Owned, Water Softener - Owned
Level or Stories 3
Others
HOA Fee Include Common Area Electricity,Fencing,Landscaping / Gardening,Maintenance - Road
Tax ID 447-39-048
Miscellaneous Walk-in Closet
Security Features Fire System - Sprinkler
Horse Property No
Special Listing Condition Not Applicable







