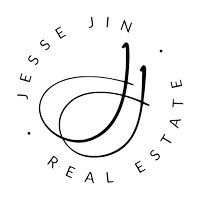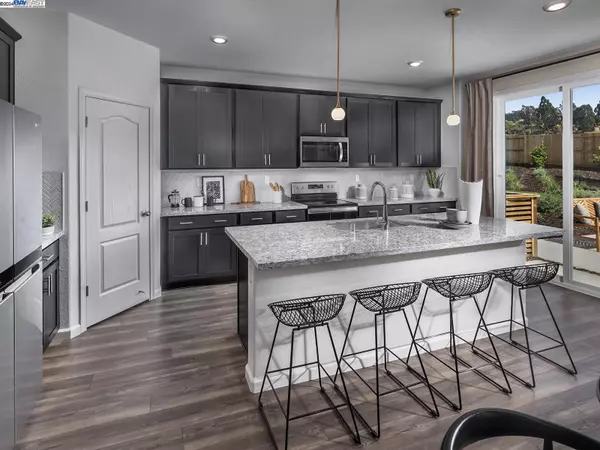
4191 Markovich Ct Richmond, CA 94806
4 Beds
3 Baths
2,771 SqFt
UPDATED:
11/08/2024 11:17 AM
Key Details
Property Type Single Family Home
Sub Type Single Family Home
Listing Status Active
Purchase Type For Sale
Square Footage 2,771 sqft
Price per Sqft $421
MLS Listing ID BE41074885
Style Craftsman
Bedrooms 4
Full Baths 3
HOA Fees $392/mo
Originating Board Bay East
Year Built 2024
Lot Size 6,000 Sqft
Property Description
Location
State CA
County Contra Costa
Area Other Area
Zoning RES
Rooms
Kitchen Dishwasher, Garbage Disposal, Cooktop - Electric
Interior
Heating Electric
Cooling Central -1 Zone
Flooring Tile, Carpet - Wall to Wall
Fireplaces Type None
Laundry In Laundry Room
Exterior
Exterior Feature Stucco
Garage Attached Garage, Garage, Gate / Door Opener
Garage Spaces 2.0
Pool Pool - No, None
Roof Type Tile
Building
Lot Description Regular
Story Two Story
Foundation Concrete Slab
Water Public
Architectural Style Craftsman
Others
Special Listing Condition Not Applicable







