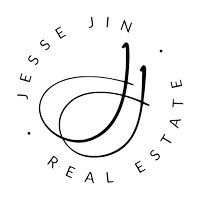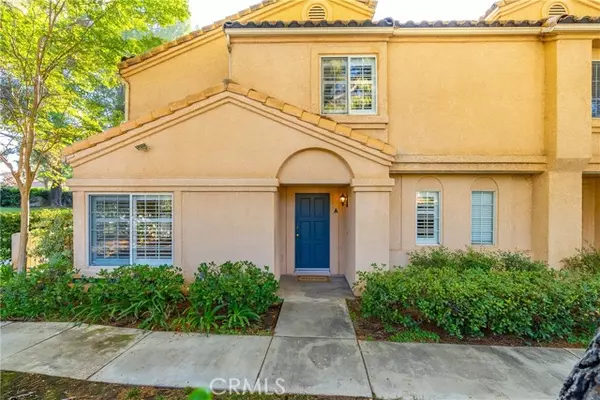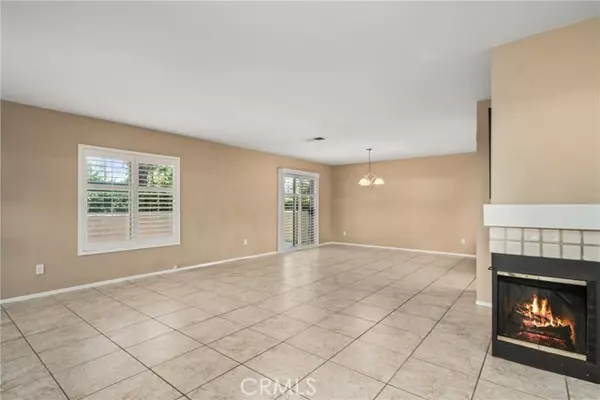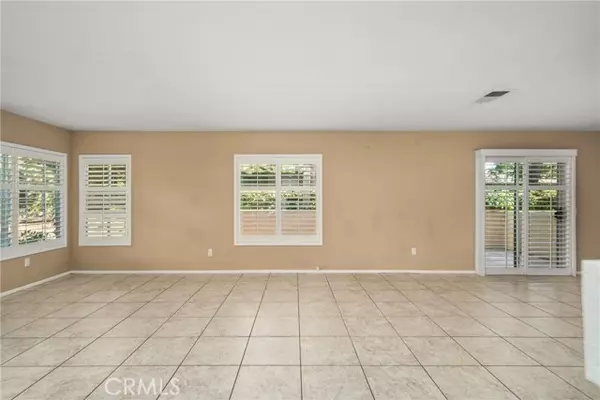REQUEST A TOUR If you would like to see this home without being there in person, select the "Virtual Tour" option and your agent will contact you to discuss available opportunities.
In-PersonVirtual Tour
$ 640,000
Est. payment /mo
Price Dropped by $10K
25256 Steinbeck AVE A Stevenson Ranch, CA 91381
3 Beds
2.25 Baths
1,459 SqFt
UPDATED:
01/08/2025 04:29 PM
Key Details
Property Type Condo
Sub Type Condominium
Listing Status Active
Purchase Type For Sale
Square Footage 1,459 sqft
Price per Sqft $438
MLS Listing ID CRSR24200802
Bedrooms 3
Full Baths 2
HOA Fees $340/mo
Originating Board California Regional MLS
Year Built 1990
Lot Size 1.567 Acres
Property Description
Discover Your Dream Home at Diamond Head! Step into a world of comfort in this stunning 3-bedroom, 2.5-bath condo nestled in the highly sought-after Diamond Head community of Stevenson Ranch. Tucked away on a serene corner lot, you'll be able to enjoy the mature landscaping surrounding your home. As you enter, you'll be greeted by an abundance of natural light flooding the spacious great room, complete with tile flooring, shutters, and a cozy fireplace-ideal for intimate gatherings or relaxing evenings. The sliding glass door off the dining room leads you to your private patio, surrounded by high shrubs, perfect for barbecues or unwinding in your own personal outdoor retreat. The heart of this home is the beautifully appointed kitchen, featuring sleek granite countertops, a convenient breakfast bar, modern stainless-steel appliances, and a stunning glass tile backsplash. Plus, a conveniently located half bathroom adds to the functionality of the main level. Retreat upstairs to find all bedrooms thoughtfully designed for space and comfort, along with a dedicated laundry area equipped with a washing machine and dryer included for your convenience. The primary bedroom boasts vaulted ceilings and an en-suite bathroom featuring a walk-in shower and granite counter vanity-your private
Location
State CA
County Los Angeles
Area Stev - Stevenson Ranch
Zoning LCA25*
Interior
Heating Central Forced Air
Cooling Central AC
Fireplaces Type Living Room
Laundry In Closet, Washer, Upper Floor, Dryer
Exterior
Parking Features Garage
Garage Spaces 2.0
Pool Pool - In Ground, 21, Community Facility, Spa - Community Facility
View Local/Neighborhood
Building
Water District - Public
Others
Tax ID 2826051098
Special Listing Condition Not Applicable

© 2025 MLSListings Inc. All rights reserved.
Listed by Karen Goddard • Berkshire Hathaway HomeServices Troth, Realtors





