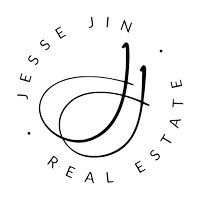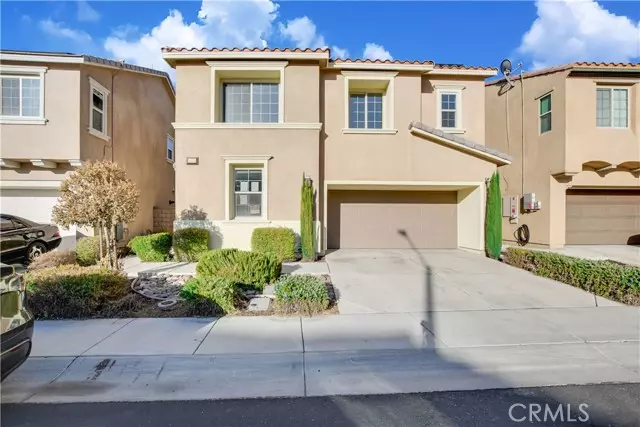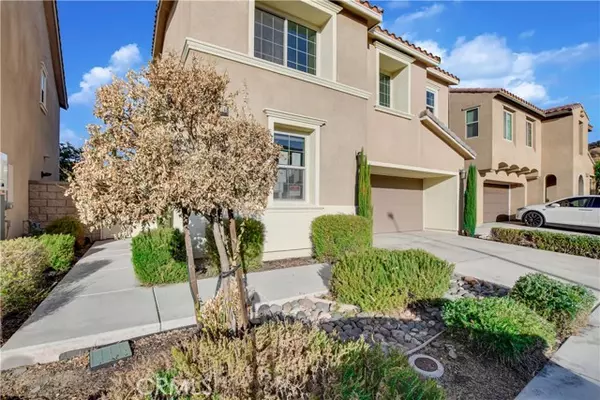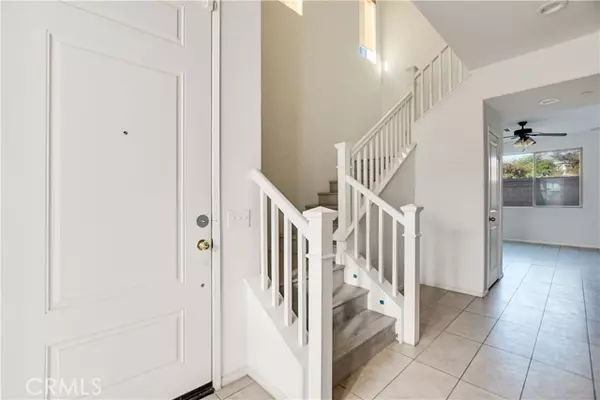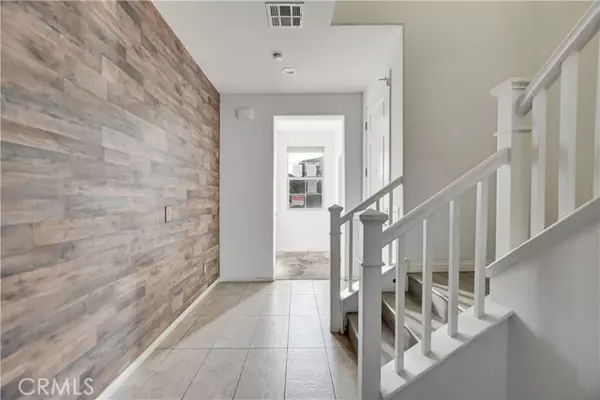24174 Carnation WAY Lake Elsinore, CA 92532
3 Beds
2.5 Baths
1,805 SqFt
UPDATED:
12/17/2024 03:29 PM
Key Details
Property Type Townhouse
Sub Type Townhouse
Listing Status Pending
Purchase Type For Sale
Square Footage 1,805 sqft
Price per Sqft $285
MLS Listing ID CRTR24196144
Style Traditional
Bedrooms 3
Full Baths 2
Half Baths 1
HOA Fees $208/mo
Originating Board California Regional MLS
Year Built 2016
Lot Size 2,856 Sqft
Property Description
Location
State CA
County Riverside
Area Srcar - Southwest Riverside County
Rooms
Family Room Other
Dining Room In Kitchen, Other
Kitchen Dishwasher, Garbage Disposal, Microwave, Other, Pantry, Oven Range - Gas, Oven - Gas
Interior
Heating Forced Air, Electric
Cooling Central AC, Central Forced Air - Electric
Flooring Laminate
Fireplaces Type None
Laundry Gas Hookup, In Laundry Room, 30, Other, Upper Floor
Exterior
Parking Features Garage, Gate / Door Opener, Other
Garage Spaces 2.0
Fence Other, 2
Pool Pool - Heated, Pool - In Ground, 21, Community Facility, Spa - Community Facility
Utilities Available Electricity - On Site, Other , Telephone - Not On Site, Underground - On Site
View Hills, Local/Neighborhood
Roof Type Tile
Building
Foundation Concrete Slab
Water Other, Hot Water, Heater - Gas, District - Public
Architectural Style Traditional
Others
Tax ID 363942005
Special Listing Condition HUD Owned

