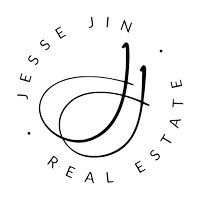
3613 Pontina ct Pleasanton, CA 94566
6 Beds
6 Baths
4,922 SqFt
UPDATED:
09/25/2024 10:06 AM
Key Details
Property Type Single Family Home, Other Rentals
Sub Type House for Rent
Listing Status Active
Purchase Type For Rent
Square Footage 4,922 sqft
MLS Listing ID BE41073503
Style Custom
Bedrooms 6
Full Baths 6
Originating Board Bay East
Year Built 2005
Lot Size 0.594 Acres
Property Description
Location
State CA
County Alameda
Area Other Area
Rooms
Family Room Separate Family Room
Dining Room Formal Dining Room
Kitchen 220 Volt Outlet, Countertop - Stone, Dishwasher, Eat In Kitchen, Island, Kitchen/Family Room Combo, Oven - Built-In, Breakfast Nook, Oven Range - Gas, Refrigerator, Updated
Interior
Heating Heating - 2+ Zones
Cooling Multi-Zone
Flooring Stone, Carpet - Wall to Wall, Hardwood
Fireplaces Type Family Room
Laundry 220 Volt Outlet, In Laundry Room
Exterior
Exterior Feature Stucco
Parking Features Attached Garage, Detached Garage, Gate / Door Opener, Access - Interior, Access - Side Yard
Garage Spaces 3.0
Pool Pool - No, None
View Mt. Diablo
Roof Type Tile
Building
Lot Description Grade - Level, Other, Regular
Story Two Story
Foundation Crawl Space
Sewer Sewer - Public
Water Heater - Gas
Architectural Style Custom







