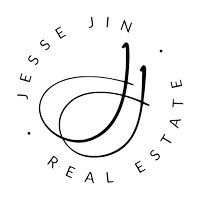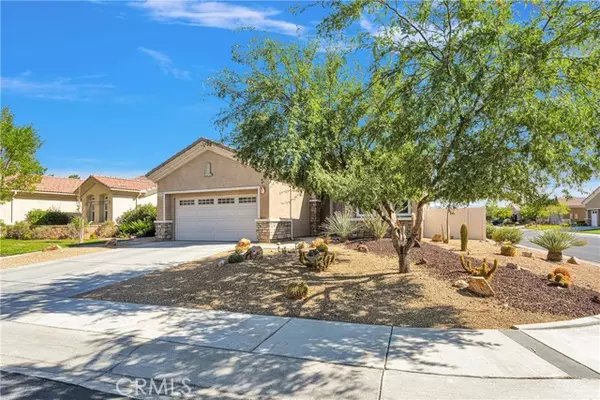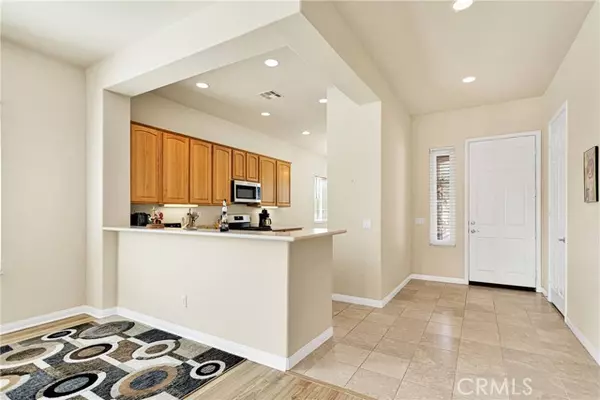REQUEST A TOUR If you would like to see this home without being there in person, select the "Virtual Tour" option and your agent will contact you to discuss available opportunities.
In-PersonVirtual Tour

$ 439,000
Est. payment /mo
Price Dropped by $10K
19533 Cherrydale CT Apple Valley, CA 92308
2 Beds
2 Baths
1,768 SqFt
UPDATED:
11/13/2024 12:46 AM
Key Details
Property Type Single Family Home
Sub Type Single Family Home
Listing Status Active
Purchase Type For Sale
Square Footage 1,768 sqft
Price per Sqft $248
MLS Listing ID CRHD24191846
Bedrooms 2
Full Baths 2
HOA Fees $254/mo
Originating Board California Regional MLS
Year Built 2005
Lot Size 8,154 Sqft
Property Description
Charming and delightful 2 bedroom, 2 bathroom home in the exclusive Del Webb at Solera community that caters to the 55+ crowd. Featuring a cozy Den, high ceilings, and a light-filled open floorplan, this home effortlessly combines elegance with comfort. The kitchen flows seamlessly into the inviting living room, complete with a fireplace and easy patio access, perfect for gatherings. The spacious kitchen offers ample storage and counter space, while the indoor laundry room provides convenience and practicality. Situated on a sprawling corner lot with a lush backyard, complete with low-maintenance desert landscaping. Enjoy community amenities like a clubhouse, pool, spa, gym, and tennis court, creating a vibrant social atmosphere. Additionally, the home features a fully paid-for solar system, enhancing both sustainability and cost-efficiency. The home has recently had energy efficient triple pane windows installed. Immerse yourself in the upscale lifestyle of this captivating retirement community.
Location
State CA
County San Bernardino
Area Appv - Apple Valley
Interior
Heating Forced Air, Gas
Cooling Central AC
Fireplaces Type Living Room
Laundry Gas Hookup, In Laundry Room, 30
Exterior
Garage Garage, Other
Garage Spaces 2.0
Pool Community Facility, Spa - Community Facility
View Hills
Building
Story One Story
Water District - Public
Others
Tax ID 0434861080000
Special Listing Condition Not Applicable

© 2024 MLSListings Inc. All rights reserved.
Listed by James Conlon • RE/MAX FREEDOM






