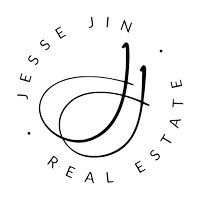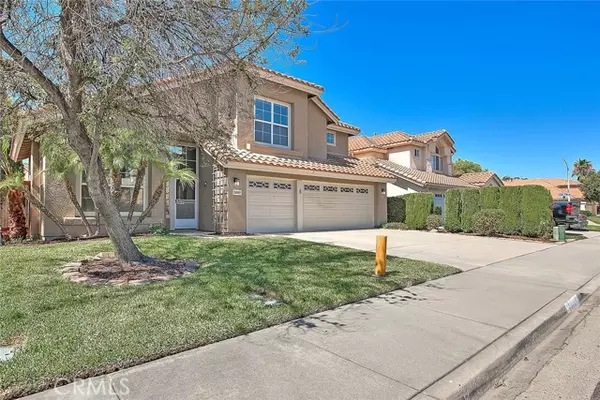REQUEST A TOUR If you would like to see this home without being there in person, select the "Virtual Tour" option and your agent will contact you to discuss available opportunities.
In-PersonVirtual Tour
$ 675,000
Est. payment /mo
Price Dropped by $25K
24049 Huntridge DR Murrieta, CA 92562
4 Beds
2.5 Baths
2,331 SqFt
UPDATED:
01/11/2025 02:57 AM
Key Details
Property Type Single Family Home
Sub Type Single Family Home
Listing Status Active
Purchase Type For Sale
Square Footage 2,331 sqft
Price per Sqft $289
MLS Listing ID CRCV24180899
Bedrooms 4
Full Baths 2
Half Baths 1
Originating Board California Regional MLS
Year Built 1991
Lot Size 7,405 Sqft
Property Description
This beautiful 4 bedroom 2.5 bathroom home offers a perfect blend of comfort and style. As you enter, you'll be greeted by a spacious open floor plan that seamlessly connects the living room and dining area, providing an inviting atmosphere. The kitchen features modern appliances, ample counter space, and a breakfast eating area, making it ideal for all. Family room area with direct entry to the backyard. A separate Landry room. The primary bedroom boasts an en-suite bathroom, complete with a double vanity and a soaking tub and shower. Three additional bedrooms provide plenty of space for family or guests, and a second full bathroom ensures convenience. The backyard features a sparkling swimming pool, perfect for hot summer days, and entertaining guest. The landscaped yard offers plenty of space for outdoor activities and includes a patio area. Located close to schools, parks, and shopping, making it an excellent choice for those seeking both comfort and convenience.
Location
State CA
County Riverside
Area Srcar - Southwest Riverside County
Rooms
Dining Room Formal Dining Room, Other
Interior
Heating Central Forced Air
Cooling Central AC
Fireplaces Type Family Room
Laundry In Laundry Room
Exterior
Garage Spaces 3.0
Pool Pool - In Ground, Pool - Yes
View Local/Neighborhood
Building
Water District - Public
Others
Tax ID 906282033
Special Listing Condition Not Applicable

© 2025 MLSListings Inc. All rights reserved.
Listed by Hilary Marks • LEGACY HOMES MANAGEMENT INC





