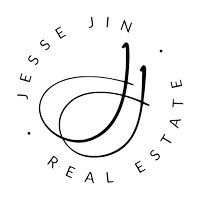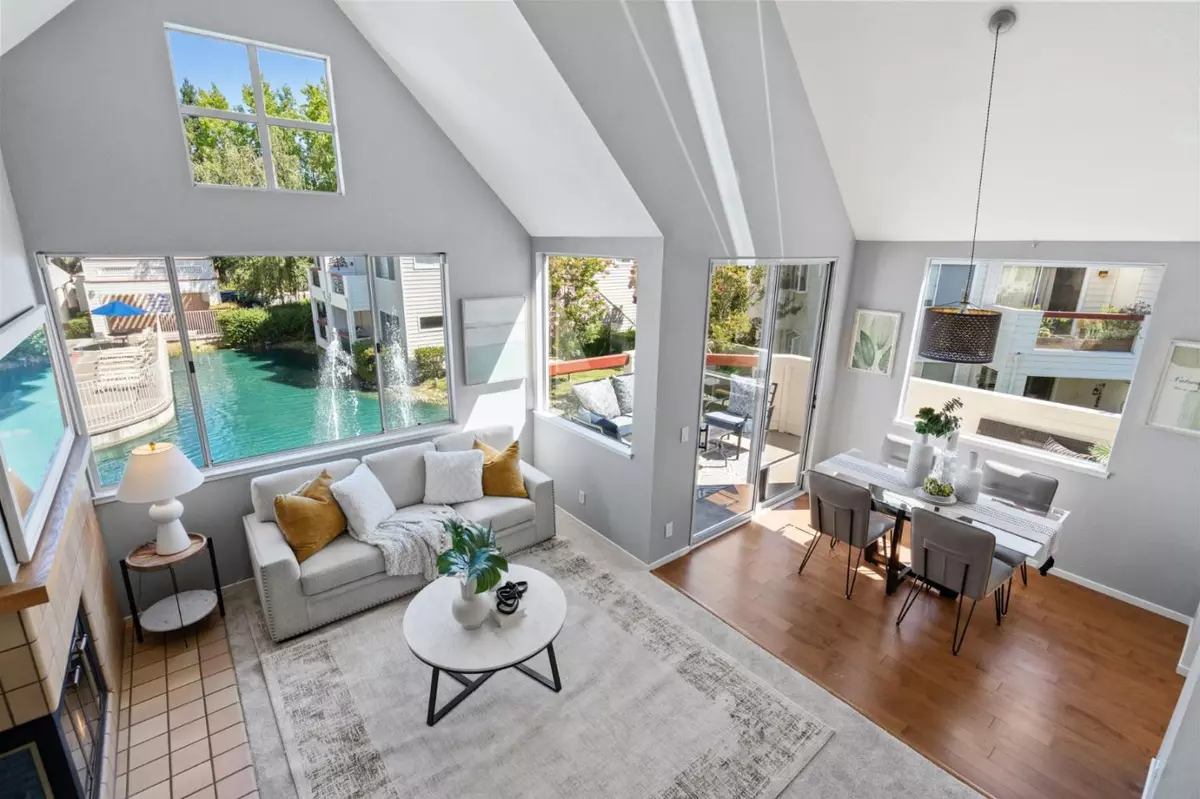
1908 Chelsea WAY Redwood City, CA 94061
2 Beds
1 Bath
1,050 SqFt
UPDATED:
11/09/2024 02:33 AM
Key Details
Property Type Condo
Sub Type Condominium
Listing Status Active
Purchase Type For Sale
Square Footage 1,050 sqft
Price per Sqft $947
MLS Listing ID ML81975801
Bedrooms 2
Full Baths 1
HOA Fees $559/mo
HOA Y/N 1
Year Built 1985
Property Description
Location
State CA
County San Mateo
Area Horgan Ranch Etc.
Building/Complex Name Park Atherton Lake HOA
Zoning R10000
Rooms
Family Room No Family Room
Other Rooms Formal Entry, Storage
Dining Room Dining Area
Kitchen Dishwasher, Microwave, Oven Range - Electric, Refrigerator
Interior
Heating Central Forced Air
Cooling None
Flooring Carpet, Wood
Fireplaces Type Living Room
Laundry Inside, Washer / Dryer
Exterior
Exterior Feature Balcony / Patio, Deck
Garage Assigned Spaces, Detached Garage, Guest / Visitor Parking
Garage Spaces 1.0
Pool Community Facility
Community Features Club House, Community Pool, Tennis Court / Facility
Utilities Available Public Utilities
View Water, Water Front
Roof Type Rolled Composition
Building
Story 1
Foundation Concrete Slab
Sewer Sewer Connected
Water Public
Level or Stories 1
Others
HOA Fee Include Common Area Electricity,Common Area Gas,Garbage,Insurance - Common Area,Maintenance - Common Area,Pool, Spa, or Tennis,Reserves
Restrictions Pets - Allowed,Pets - Restrictions
Tax ID 112-101-100
Miscellaneous High Ceiling ,Vaulted Ceiling
Horse Property No
Special Listing Condition Not Applicable







