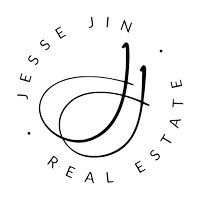
361 Mulqueeney St Livermore, CA 94550
3 Beds
2.5 Baths
1,769 SqFt
UPDATED:
11/08/2024 11:14 AM
Key Details
Property Type Single Family Home
Sub Type Single Family Home
Listing Status Active
Purchase Type For Sale
Square Footage 1,769 sqft
Price per Sqft $677
MLS Listing ID BE41070515
Style Contemporary
Bedrooms 3
Full Baths 2
Half Baths 1
HOA Fees $172/mo
Originating Board Bay East
Year Built 1990
Lot Size 3,188 Sqft
Property Description
Location
State CA
County Alameda
Area Other Area
Rooms
Dining Room Dining "L"
Kitchen 220 Volt Outlet, Countertop - Stone, Dishwasher, Garbage Disposal, Breakfast Bar, Hookups - Ice Maker, Kitchen/Family Room Combo, Microwave, Breakfast Nook, Oven Range - Gas, Oven Range
Interior
Heating Forced Air, Electric
Cooling Ceiling Fan, Central -1 Zone
Flooring Tile, Carpet - Wall to Wall
Fireplaces Type Family Room
Laundry 220 Volt Outlet, Hookups Only
Exterior
Exterior Feature Stucco
Garage Attached Garage, Garage, Gate / Door Opener
Garage Spaces 2.0
Pool Pool - In Ground, Membership Fee, Spa / Hot Tub
Roof Type Tile
Building
Lot Description Grade - Level
Story Two Story
Foundation Concrete Slab
Sewer Sewer - Public
Water Public, Heater - Gas
Architectural Style Contemporary
Others
Tax ID 99A-290-683
Special Listing Condition Not Applicable







