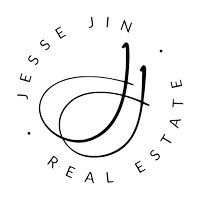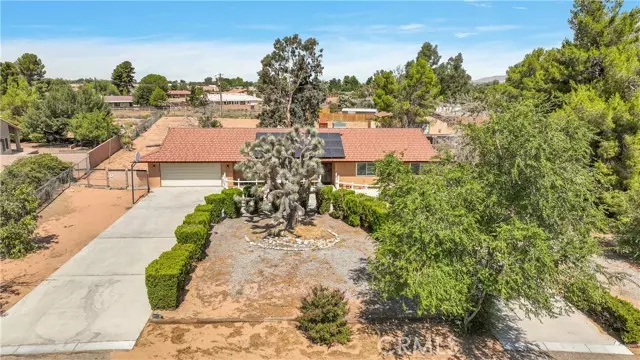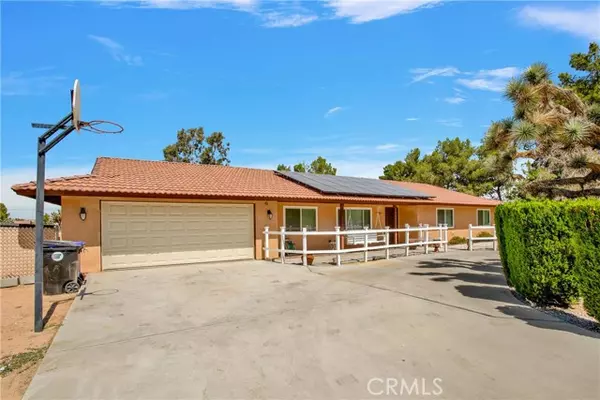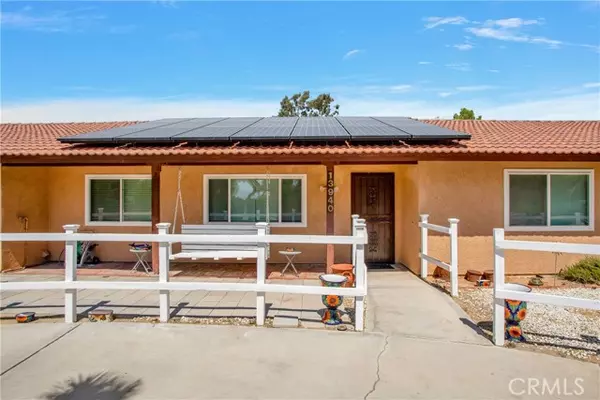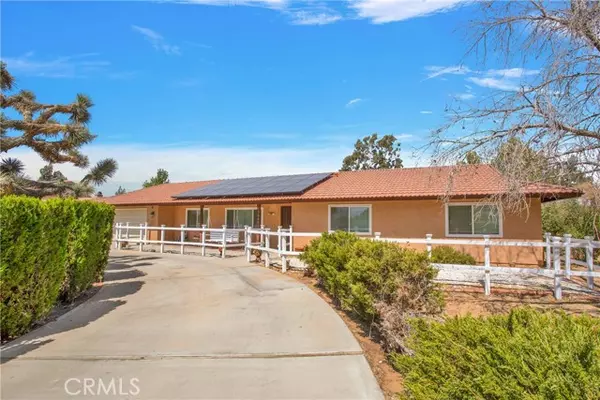REQUEST A TOUR If you would like to see this home without being there in person, select the "Virtual Tour" option and your agent will contact you to discuss available opportunities.
In-PersonVirtual Tour

$ 519,000
Est. payment /mo
Price Dropped by $29K
13940 Hopi RD Apple Valley, CA 92307
3 Beds
2 Baths
1,989 SqFt
UPDATED:
11/01/2024 08:08 PM
Key Details
Property Type Single Family Home
Sub Type Single Family Home
Listing Status Active
Purchase Type For Sale
Square Footage 1,989 sqft
Price per Sqft $260
MLS Listing ID CRCV24162052
Bedrooms 3
Full Baths 2
Originating Board California Regional MLS
Year Built 1985
Lot Size 1.370 Acres
Property Description
As you approach this beautiful home you are greeted by multiple mature trees lining the circular driveway. At the entry is a peaceful front porch with swing. As you enter you see the open floor plan expand through the Living Room and Kitchen opening up through the sliding glass doors past the fireplace to the rear yard. The Kitchen is accented with granite counter tops and a nice breakfast nook! Down the hall to the bedroom area you find that almost every room has ceiling fans and mirrored closet doors as well as window coverings. The bathrooms also have granite countertops and the Master Suite has 2 closets (1 a walk-in) as well as a Spa-Tub and sliding glass doors to access the rear yard as well. On the other side of the home there is an Office/Formal Dining room for your purposes. The deep 2 car attached garage with new door and opener has built-in storage shelves and cabinets and is set-up for a central vaccuum system. The laundry is located in the garage and has hook-ups for any type of machines. There are RV Access gates on either side of the home accessing the huge rear yard. Out the sliding glass doors from the kitchen you find a large, covered patio / entertainment area. Additionally, the rear yard houses an animal kennel area with 6-7 fenced kennels as well a
Location
State CA
County San Bernardino
Area Appv - Apple Valley
Rooms
Dining Room Breakfast Nook
Interior
Cooling Central AC
Flooring Laminate
Fireplaces Type Family Room
Laundry In Garage, 30, 38
Exterior
Garage RV Access
Garage Spaces 2.0
Pool None
View None
Building
Lot Description Grade - Level
Story One Story
Sewer Septic Tank / Pump
Water District - Public
Others
Tax ID 3112291200000
Special Listing Condition Not Applicable

© 2024 MLSListings Inc. All rights reserved.
Listed by Michael Gibbs • EXCELLENCE RE REAL ESTATE

