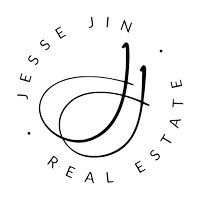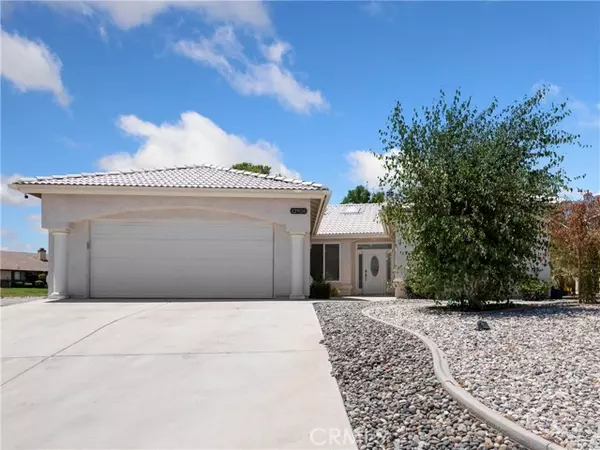REQUEST A TOUR If you would like to see this home without being there in person, select the "Virtual Tour" option and your agent will contact you to discuss available opportunities.
In-PersonVirtual Tour

$ 559,000
Est. payment /mo
Price Dropped by $9K
12926 Cedarbrook LN Victorville, CA 92395
4 Beds
3 Baths
2,350 SqFt
UPDATED:
10/07/2024 09:30 PM
Key Details
Property Type Single Family Home
Sub Type Single Family Home
Listing Status Active
Purchase Type For Sale
Square Footage 2,350 sqft
Price per Sqft $237
MLS Listing ID CRHD24138995
Bedrooms 4
Full Baths 3
Originating Board California Regional MLS
Year Built 2003
Lot Size 8,640 Sqft
Property Description
Welcome to this elegant residence located at 12926 Cedarbrook Lane, a serene retreat nestled on a quiet cul-de-sac adjacent to the lush fairway of the 17th-hole at Spring Valley Lake's prestigious Country Club Golf Course. This spacious home boasts four bedrooms and three bathrooms, offering a perfect blend of comfort and sophistication. The open floor plan is accentuated by soaring ceilings and an abundance of natural light, while the covered patio provides a luxurious view of the golf course, ideal for private gatherings or tranquil evenings. Whether you're hosting a social event or enjoying a peaceful day at home. Step inside to the comfort of central cooling and heating where you'll treasure the open floor plan containing soaring ceilings and an abundance of natural light beaming in from the skylights. The indoor laundry room shines bright with it's very own skylight. Remote-controlled ceiling fans and waterproof vinyl flooring flows throughout. For added privacy, one bedroom and a bathroom are tucked away on the opposite side of the home from the other bedrooms. The large kitchen contains ample space with newly-painted bright white cabinets, a gas double oven, an electric cook top, and a new dishwasher. Adjacent to the kitchen is a dining area that offers three large windows
Location
State CA
County San Bernardino
Area Vic - Victorville
Zoning RS
Rooms
Kitchen Oven - Double
Interior
Heating Central Forced Air
Cooling Central AC
Fireplaces Type Living Room
Laundry In Laundry Room
Exterior
Garage Spaces 2.0
Pool Community Facility, Spa - Community Facility
View Golf Course, Hills
Building
Story One Story
Foundation Concrete Slab
Water District - Public
Others
Tax ID 3088271020000
Special Listing Condition Not Applicable

© 2024 MLSListings Inc. All rights reserved.
Listed by Mike Hale • Realty ONE Group Empire






