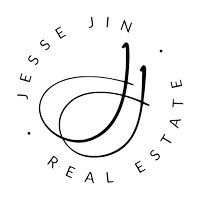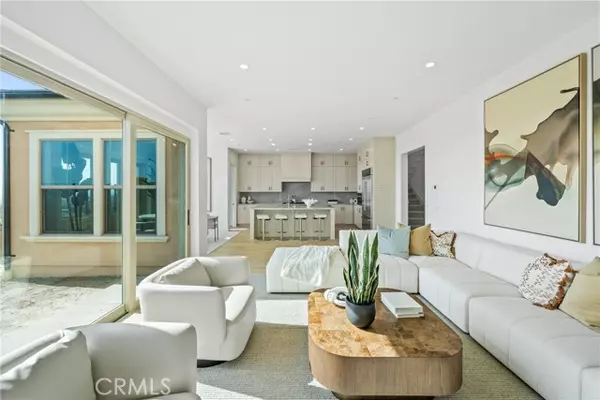
123 Oakstone Irvine, CA 92618
4 Beds
3 Baths
2,870 SqFt
UPDATED:
11/20/2024 06:31 PM
Key Details
Property Type Single Family Home
Sub Type Single Family Home
Listing Status Active
Purchase Type For Sale
Square Footage 2,870 sqft
Price per Sqft $1,494
MLS Listing ID CRNP24113111
Bedrooms 4
Full Baths 3
HOA Fees $180/mo
Originating Board California Regional MLS
Year Built 2024
Lot Size 3,800 Sqft
Property Description
Location
State CA
County Orange
Area Ps - Portola Springs
Rooms
Family Room Other
Dining Room In Kitchen, Breakfast Nook
Kitchen Freezer, Hood Over Range, Other, Oven - Double, Pantry, Refrigerator, Oven - Gas
Interior
Heating Central Forced Air
Cooling Central AC
Fireplaces Type None
Laundry In Laundry Room, Other, Upper Floor
Exterior
Garage Garage, Other
Garage Spaces 2.0
Pool Community Facility, Spa - Community Facility
View Hills, Panoramic, City Lights
Building
Water Hot Water, District - Public
Others
Tax ID 59178154
Special Listing Condition Not Applicable







