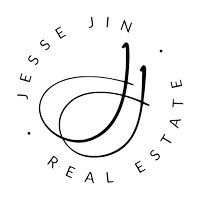
2726 60th Ave Oakland, CA 94605
4 Beds
2 Baths
1,905 SqFt
UPDATED:
11/11/2024 01:43 PM
Key Details
Property Type Single Family Home
Sub Type Single Family Home
Listing Status Active
Purchase Type For Sale
Square Footage 1,905 sqft
Price per Sqft $419
MLS Listing ID CC41060762
Style Other,Bungalow
Bedrooms 4
Full Baths 2
Originating Board Contra Costa Association of Realtors
Year Built 1922
Lot Size 4,400 Sqft
Property Description
Location
State CA
County Alameda
Area Other Area
Rooms
Family Room Separate Family Room
Dining Room Dining Area
Kitchen Countertop - Solid Surface / Corian, Hookups - Ice Maker, Cooktop - Electric, Oven Range - Built-In
Interior
Heating Forced Air, Other
Cooling Central -1 Zone
Flooring Carpet - Wall to Wall, Wood
Fireplaces Type Family Room, Wood Burning
Laundry Gas Hookup, Hookups Only, In Laundry Room
Exterior
Exterior Feature Composition Shingles, Other, Stucco
Garage Detached Garage, Garage, Tandem Parking
Garage Spaces 1.0
Pool Pool - No, None
View Other
Roof Type Composition
Building
Lot Description Grade - Level
Story One Story
Foundation Crawl Space
Sewer Sewer - Public
Architectural Style Other, Bungalow
Others
Tax ID 38-3192-9
Special Listing Condition Not Applicable







