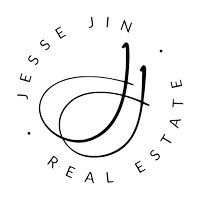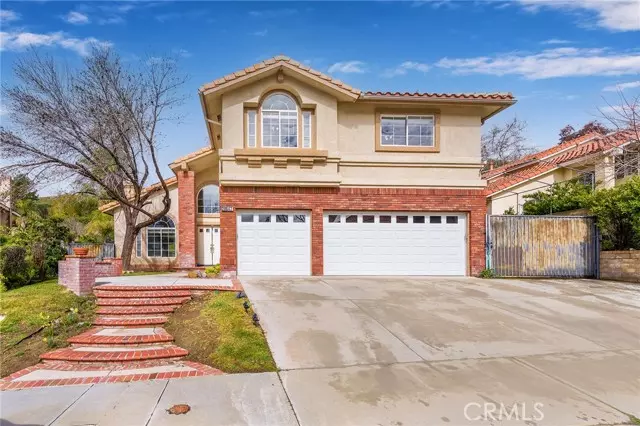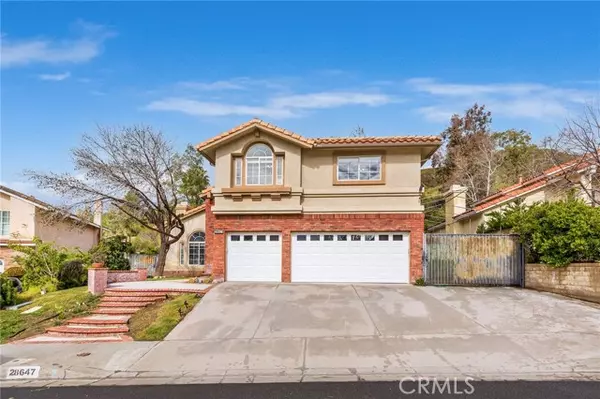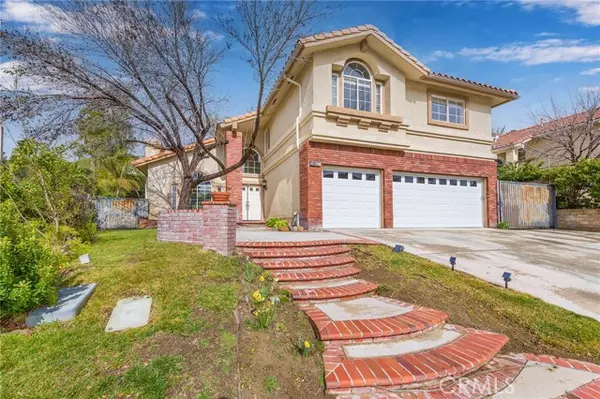28647 Kathleen AVE Saugus, CA 91390
5 Beds
3 Baths
3,077 SqFt
UPDATED:
04/10/2023 05:52 PM
Key Details
Property Type Single Family Home
Sub Type Single Family Home
Listing Status Pending
Purchase Type For Sale
Square Footage 3,077 sqft
Price per Sqft $292
MLS Listing ID CNSR23052118
Bedrooms 5
Full Baths 3
Originating Board CRISNet
Year Built 1998
Lot Size 0.252 Acres
Property Description
Location
State CA
County Los Angeles
Area Bouq - Bouquet Canyon
Zoning SCUR2
Rooms
Family Room Other
Dining Room In Kitchen, Dining Area in Living Room, Other
Kitchen Dishwasher, Microwave, Other, Built-in BBQ Grill
Interior
Heating Central Forced Air
Cooling Central AC
Fireplaces Type Family Room, Gas Burning, Primary Bedroom, 20, Other Location, Dual See Thru
Laundry In Laundry Room, Other
Exterior
Parking Features Attached Garage, Garage, RV Access, Other, Side By Side
Garage Spaces 3.0
Fence 2
Pool 21, None, Other, Spa - Private
Utilities Available Electricity - On Site
View Hills, Local/Neighborhood
Building
Water Other, Hot Water, District - Public
Others
Tax ID 2812053009
Special Listing Condition Not Applicable






