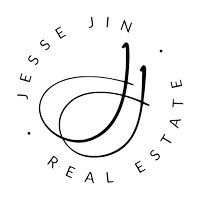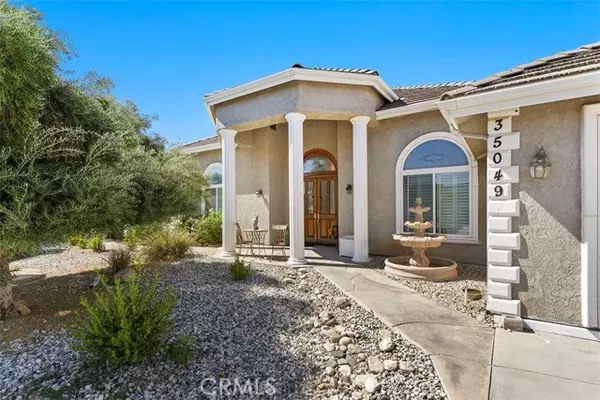
35049 Palgrave RD Acton, CA 93510
4 Beds
5 Baths
3,691 SqFt
UPDATED:
02/24/2023 12:19 AM
Key Details
Property Type Single Family Home
Sub Type Single Family Home
Listing Status Active
Purchase Type For Sale
Square Footage 3,691 sqft
Price per Sqft $297
MLS Listing ID CNSR22217953
Style Contemporary
Bedrooms 4
Full Baths 5
Originating Board CRISNet
Year Built 2006
Lot Size 5.145 Acres
Property Description
Location
State CA
County Los Angeles
Area Acto - Acton
Zoning LCA11*
Rooms
Family Room Other
Dining Room Other
Kitchen Dishwasher, Oven - Double, Garbage Disposal, Pantry
Interior
Heating Central Forced Air
Cooling Central AC
Fireplaces Type Family Room, 20
Laundry In Laundry Room
Exterior
Garage Other, Garage, Gate / Door Opener, Off-Street Parking, Room for Oversized Vehicle, Private / Exclusive
Garage Spaces 3.0
Pool None, 31
View Hills, Local/Neighborhood, Panoramic
Roof Type Tile
Building
Lot Description Agricultural Use, Farm Animals (Permitted), Private / Secluded
Story One Story
Foundation Concrete Slab
Sewer Septic Tank / Pump
Water Private, Well
Architectural Style Contemporary
Others
Tax ID 3216015037
Special Listing Condition Not Applicable







